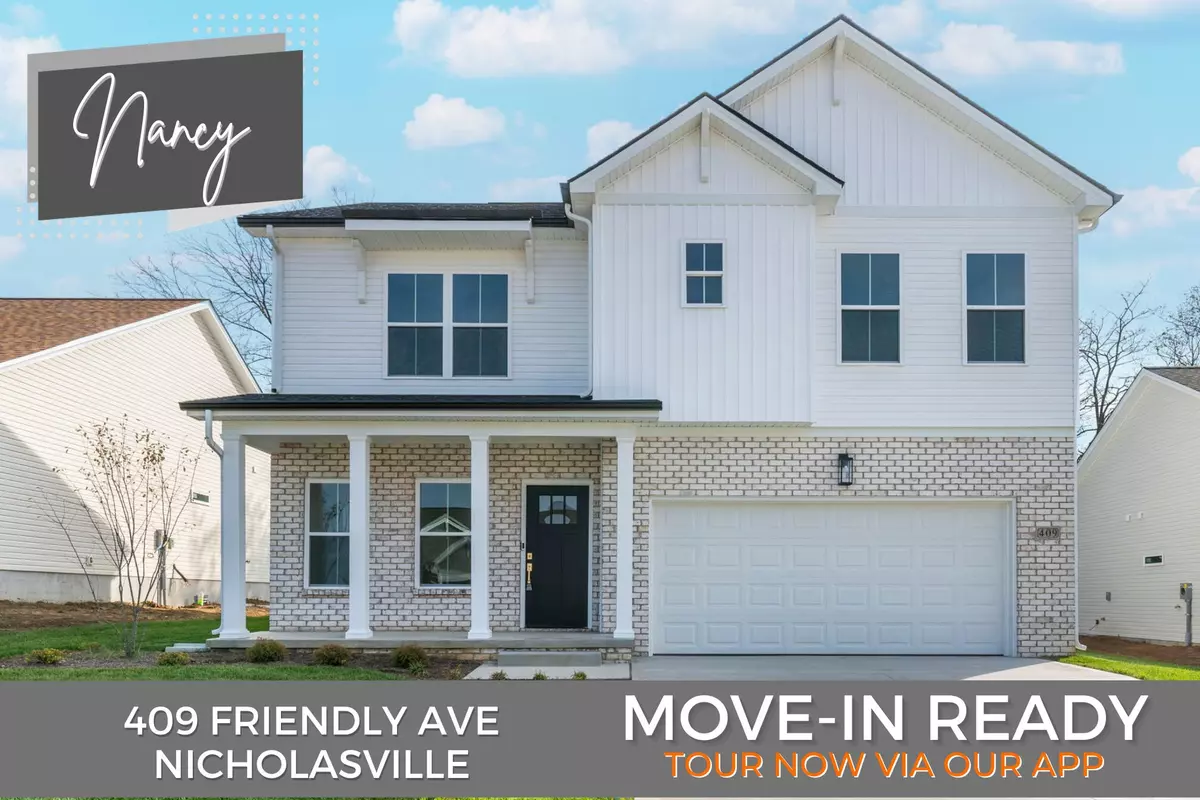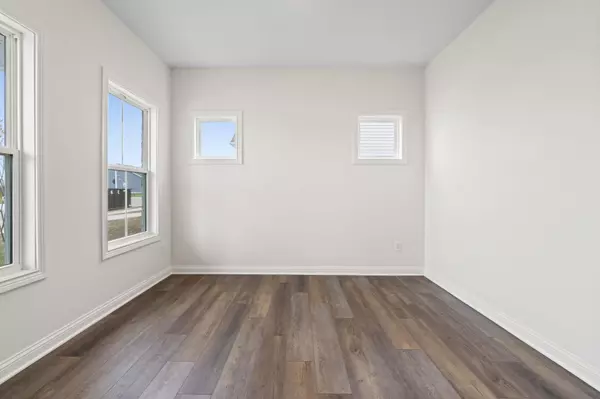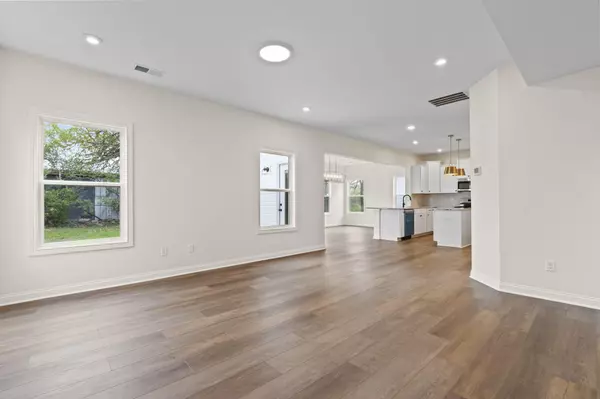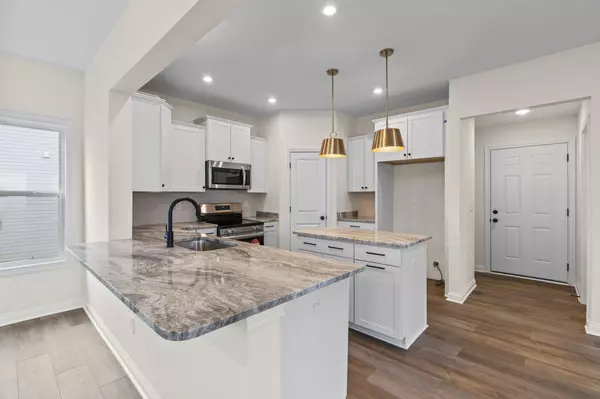$399,900
$399,900
For more information regarding the value of a property, please contact us for a free consultation.
409 Friendly Avenue Nicholasville, KY 40356
4 Beds
3 Baths
2,341 SqFt
Key Details
Sold Price $399,900
Property Type Single Family Home
Sub Type Single Family Residence
Listing Status Sold
Purchase Type For Sale
Square Footage 2,341 sqft
Price per Sqft $170
Subdivision Eastgate
MLS Listing ID 23013969
Sold Date 02/09/24
Bedrooms 4
Full Baths 2
Half Baths 1
HOA Fees $29/ann
Year Built 2023
Lot Size 6,900 Sqft
Property Description
EXPIRES FEBRUARY 10!!! 4.99% Interest Rate for the first year, 5.99% Interest Fixed Interest Rate for the remaining years on a 30-year mortgage! Contracts must be written between today and February 10, 2024!
MOVE-IN READY by James Monroe Homes! The Nancy Cottage elevation with morning room. Luxury vinyl plank flooring in 1st floor common areas and baths, white cabinets and granite tops. A flex room off the foyer could be used as a dining room, study or whatever best fits your needs. The kitchen includes a center island, stainless appliances, and a corner pantry. The first floor also includes a floating breakfast area, family room, and half bath. The second floor primary suite includes dual vanity sinks, shower, linen closet and walk-in closet. The second floor features three additional bedrooms, a second full bath and a dedicated laundry room. Connected living features included in every James Monroe Home: Ring doorbell and chime, Wi-Fi garage door opener, 2 iDevice outlet switches, a data hub, and a Wi-Fi thermostat. Ask about our James Monroe Homes Build with Confidence Promise.
Location
State KY
County Jessamine
Interior
Interior Features Walk-In Closet(s), Eat-in Kitchen, Dining Area, Entrance Foyer
Heating Forced Air, Electric
Cooling Electric, Heat Pump
Flooring Carpet, Vinyl
Laundry Washer Hookup, Electric Dryer Hookup
Exterior
Parking Features Driveway
Garage Spaces 2.0
Fence Privacy, Wood
Waterfront Description No
View Y/N Y
View Neighborhood, Suburban
Roof Type Dimensional Style,Shingle
Building
Story Two
Foundation Block, Slab
Sewer Public Sewer
Level or Stories Two
New Construction Yes
Schools
Elementary Schools Warner
Middle Schools East Jessamine Middle School
High Schools East Jess Hs
School District Jessamine County - 9
Read Less
Want to know what your home might be worth? Contact us for a FREE valuation!

Our team is ready to help you sell your home for the highest possible price ASAP







