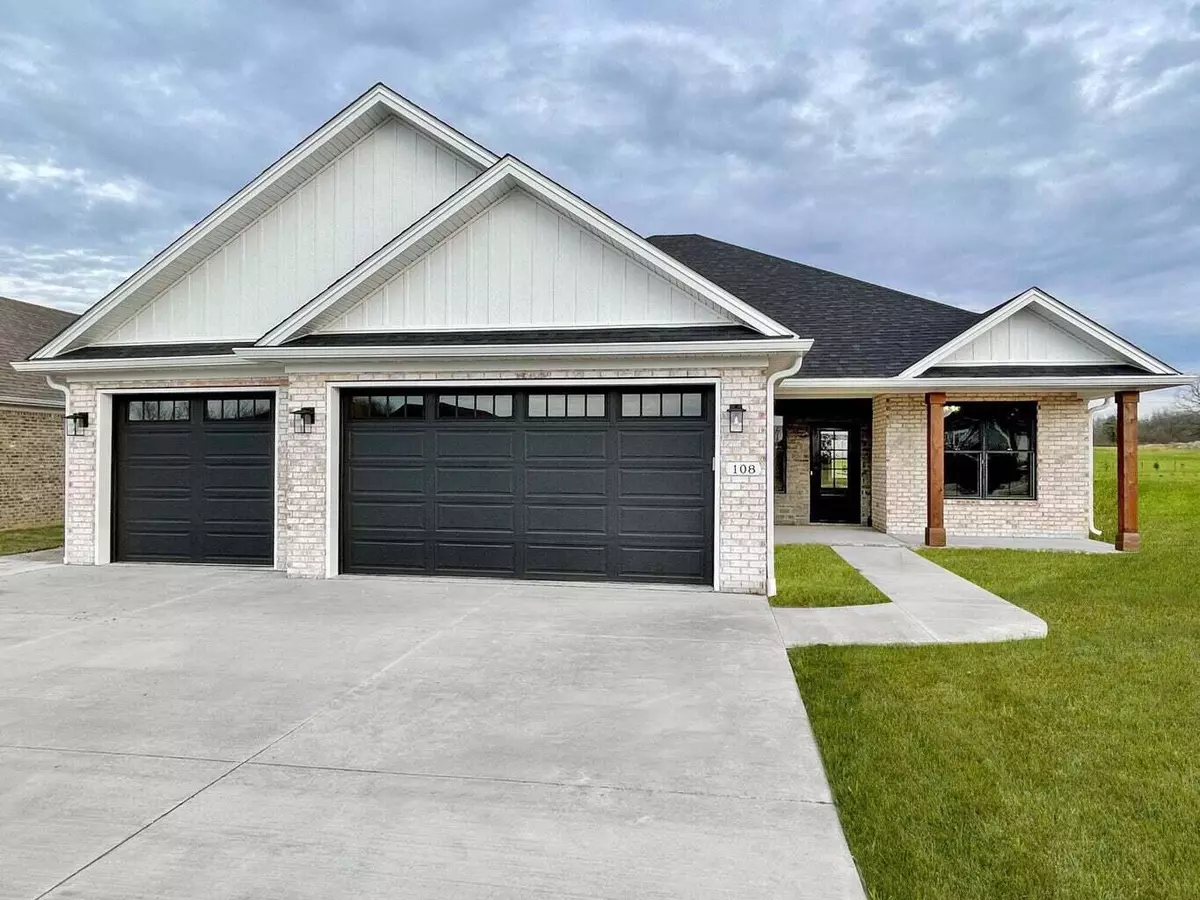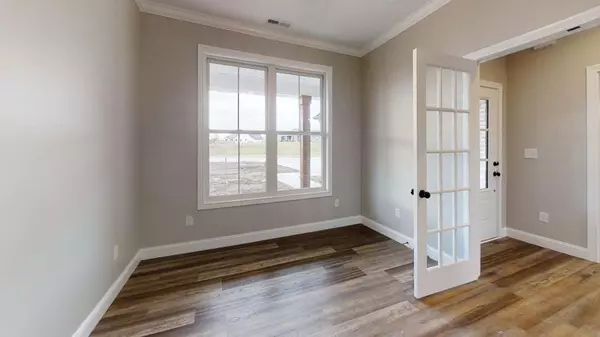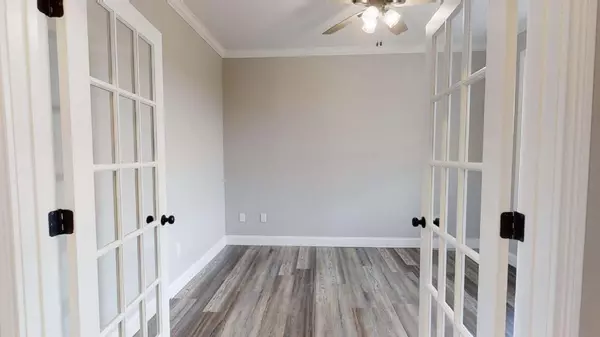$439,000
$439,000
For more information regarding the value of a property, please contact us for a free consultation.
409 San Antonio Drive Nicholasville, KY 40356
3 Beds
2 Baths
2,009 SqFt
Key Details
Sold Price $439,000
Property Type Single Family Home
Sub Type Single Family Residence
Listing Status Sold
Purchase Type For Sale
Square Footage 2,009 sqft
Price per Sqft $218
Subdivision West Place
MLS Listing ID 23019204
Sold Date 01/02/24
Style Ranch
Bedrooms 3
Full Baths 2
Year Built 2023
Lot Size 0.280 Acres
Property Description
Welcome home to 'The Bloomfield' located in West Place! UNDER CONSTRUCTION This home's exterior brings a timeless look that is fresh & modern with a dramatic statement. The ranch holds an open floorplan with ample dining spaces, a great room, an office/study with French doors, and a considerable, stylish kitchen utilizing granite countertops, Shaker cabinets, & a large pantry! The exceptional primary suite carries a large walk in closet, double vanity & a generous shower. This suite is located at the back of the home for further privacy. 2 additional bedrooms, a hall bath & utility room complete this gracious design. Along with the extraordinary interior, the home brings LVP flooring, carpeted bedrooms, 9 ft ceilings, and a THREE car garage! There are 2 porches ~ one in the front and a large covered back porch to enjoy. It's all here waiting for you! Schedule a showing today! Home is Under Construction. Photos are a model of The Bloomfield; not actual details of this current construction.
Location
State KY
County Jessamine
Interior
Interior Features Primary First Floor, Walk-In Closet(s), Breakfast Bar, Dining Area, Bedroom First Floor, Entrance Foyer, Ceiling Fan(s)
Heating Heat Pump, Electric
Flooring Carpet, Laminate
Fireplaces Type Great Room, Propane
Laundry Washer Hookup, Electric Dryer Hookup
Exterior
Parking Features Driveway, Garage Faces Front
Garage Spaces 3.0
Fence None
Waterfront Description No
View Y/N Y
View Suburban
Building
Story One
Foundation Slab
Level or Stories One
New Construction Yes
Schools
Elementary Schools Warner
Middle Schools East Jessamine Middle School
High Schools East Jess Hs
School District Jessamine County - 9
Read Less
Want to know what your home might be worth? Contact us for a FREE valuation!

Our team is ready to help you sell your home for the highest possible price ASAP







