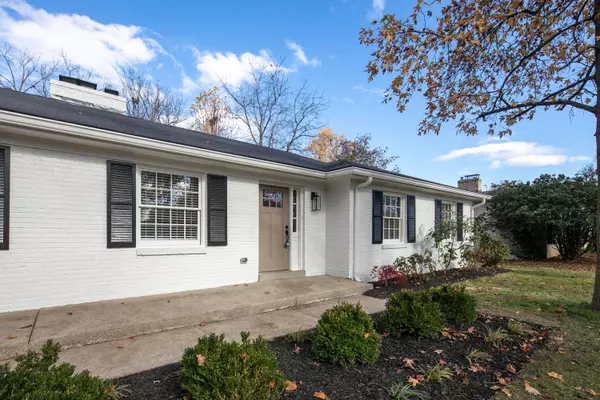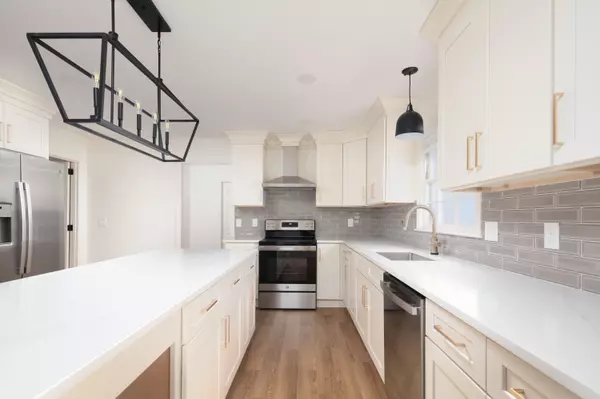$675,000
$675,000
For more information regarding the value of a property, please contact us for a free consultation.
1119 Athenia Drive Lexington, KY 40504
6 Beds
4 Baths
4,019 SqFt
Key Details
Sold Price $675,000
Property Type Single Family Home
Sub Type Single Family Residence
Listing Status Sold
Purchase Type For Sale
Square Footage 4,019 sqft
Price per Sqft $167
Subdivision Beaumont Park
MLS Listing ID 23022148
Sold Date 12/22/23
Bedrooms 6
Full Baths 4
Year Built 1967
Lot Size 0.501 Acres
Property Description
Welcome to 1119 Athenia - a sprawling ranch nestled on a perfect half-acre lot in Lexington. This meticulously remodeled 6-bedroom, 4-bath home boasts a stunning interior, featuring 3 en suite bedrooms. Every detail from top to bottom has been carefully considered in this full remodel. The primary suite with, his and her walk-in closets, offers a touch of luxury with a long brick hallway to an incredibly perfect primary bathroom. The custom kitchen, offers stainless steel appliances and quartz countertops with an eight foot island. The flat half-acre lot awaits your personal touch, providing the canvas for your dream-like secluded oasis. The backyard ensures tranquility and seclusion. The basement, a haven for entertainment, includes a spacious rec room and an additional en suite bedroom. Utilize the convenience of an unfinished storage area in the walk-up basement. Embrace the perfect blend of style and comfort in this remodeled ranch, where every element has been thoughtfully curated for your enjoyment. This location is a hidden gem, a quiet and established neighborhood with great privacy. Schedule your showing today, this wont last long!
Location
State KY
County Fayette
Rooms
Basement BathStubbed, Finished, Full, Sump Pump, Walk Up Access
Interior
Interior Features Primary First Floor, Walk-In Closet(s), Dining Area, Bedroom First Floor, In-Law Floorplan
Heating Heat Pump, Electric
Flooring Carpet, Tile, Vinyl
Fireplaces Type Family Room, Gas Starter, Living Room, Masonry
Laundry Washer Hookup, Electric Dryer Hookup, Main Level
Exterior
Garage Spaces 2.0
Fence Chain Link, Privacy, Wood
Community Features Park
Waterfront Description No
View Y/N Y
View Neighborhood, Trees
Building
Story One
Foundation Slab
Level or Stories One
New Construction No
Schools
Elementary Schools Lane Allen
Middle Schools Beaumont
High Schools Dunbar
School District Fayette County - 1
Read Less
Want to know what your home might be worth? Contact us for a FREE valuation!

Our team is ready to help you sell your home for the highest possible price ASAP







