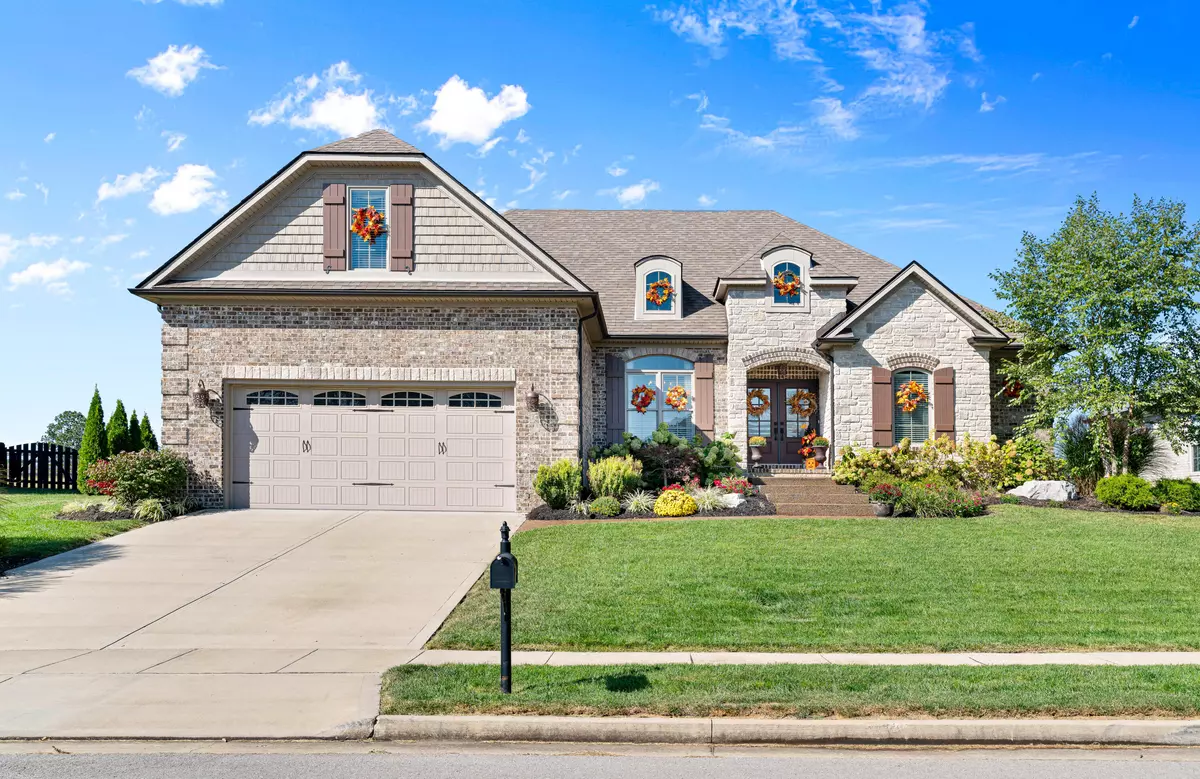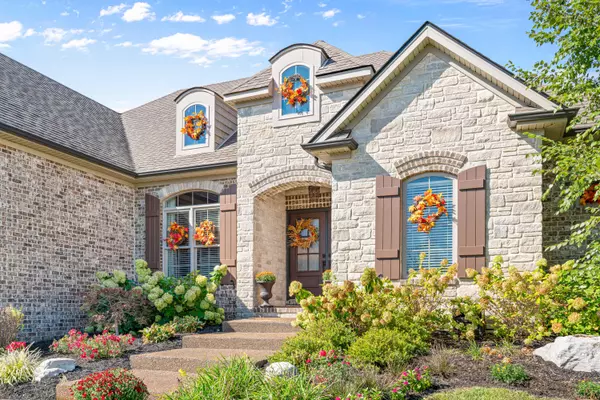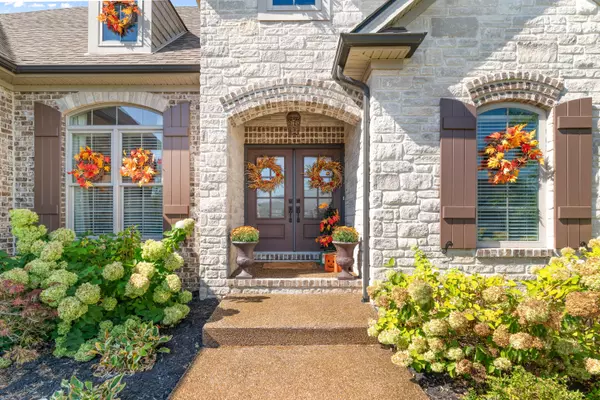$542,900
$544,700
0.3%For more information regarding the value of a property, please contact us for a free consultation.
116 Loose Leaf Court Nicholasville, KY 40356
3 Beds
3 Baths
2,454 SqFt
Key Details
Sold Price $542,900
Property Type Single Family Home
Sub Type Single Family Residence
Listing Status Sold
Purchase Type For Sale
Square Footage 2,454 sqft
Price per Sqft $221
Subdivision Burley Ridge
MLS Listing ID 23018804
Sold Date 12/21/23
Style Ranch
Bedrooms 3
Full Baths 2
Half Baths 1
HOA Fees $22/ann
Year Built 2017
Lot Size 10,019 Sqft
Property Description
Welcome to this move-in ready stunning home located in a highly desired subdivision: Burley Ridge. Custom built by Mitch Canup. Featuring 3 beds and 2.5 baths, this ranch style home provides you with everything you need to feel at home. On the main level you have engineered hardwood covering the large open dining room, living room, breakfast area, bedrooms, and kitchen. Both bedrooms have their own closets and are situated right beside a full bathroom with tiled flooring, and tile surround tub. The master bedroom features a gorgeous barrel ceiling tied to its own full bathroom; featuring a stand alone tub, tile surround walk-in shower, tile flooring, double vanity with granite vanity tops, and a large walk-in closet! Back in the kitchen you have a large island with a seating area, farm style sink, tile backsplash, and a lot of cabinet space for storage. The living room features a gas fireplace that is surrounded by built-in shelves. The mudroom includes 2 closets for storage, a washer/drier hookup with cabinet space, a sitting area and tile flooring. As you find your way upstairs you will be greeted by a large bonus room that includes a closet for stor walk-in attic; which has a large amount of storage space. The crawlspace has been waterproofed, and walls coated in foam for extra protection. The HVAC system is a hybrid system, part electric/ part gas, to keep your bills as friendly as possible. On the exterior of the home you have a covered patio which is fully enclosed with screens. A gas fireplace sits in the patio, where you can spend the coming fall evenings; all the while not having to worry about any bugs! The backyard is fully enclosed with a wooden fence and the whole property has a irrigation system that is installed to keep your grass green year round. Come check out this gorgeous home today and make it yours!
Location
State KY
County Jessamine
Rooms
Basement Crawl Space
Interior
Interior Features Primary First Floor, Walk-In Closet(s), Eat-in Kitchen, Breakfast Bar, Dining Area, Bedroom First Floor, Entrance Foyer
Heating Forced Air, Heat Pump, Electric, Natural Gas
Flooring Carpet, Hardwood, Tile
Fireplaces Type Gas Log, Living Room, Outside
Laundry Washer Hookup, Electric Dryer Hookup
Exterior
Parking Features Driveway, Garage Faces Front
Garage Spaces 2.0
Fence Wood
Waterfront Description No
View Y/N Y
View Farm, Rural
Building
Story One and One Half
Foundation Block
Level or Stories One and One Half
New Construction No
Schools
Elementary Schools Warner
Middle Schools East Jessamine Middle School
High Schools East Jess Hs
School District Jessamine County - 9
Read Less
Want to know what your home might be worth? Contact us for a FREE valuation!

Our team is ready to help you sell your home for the highest possible price ASAP







