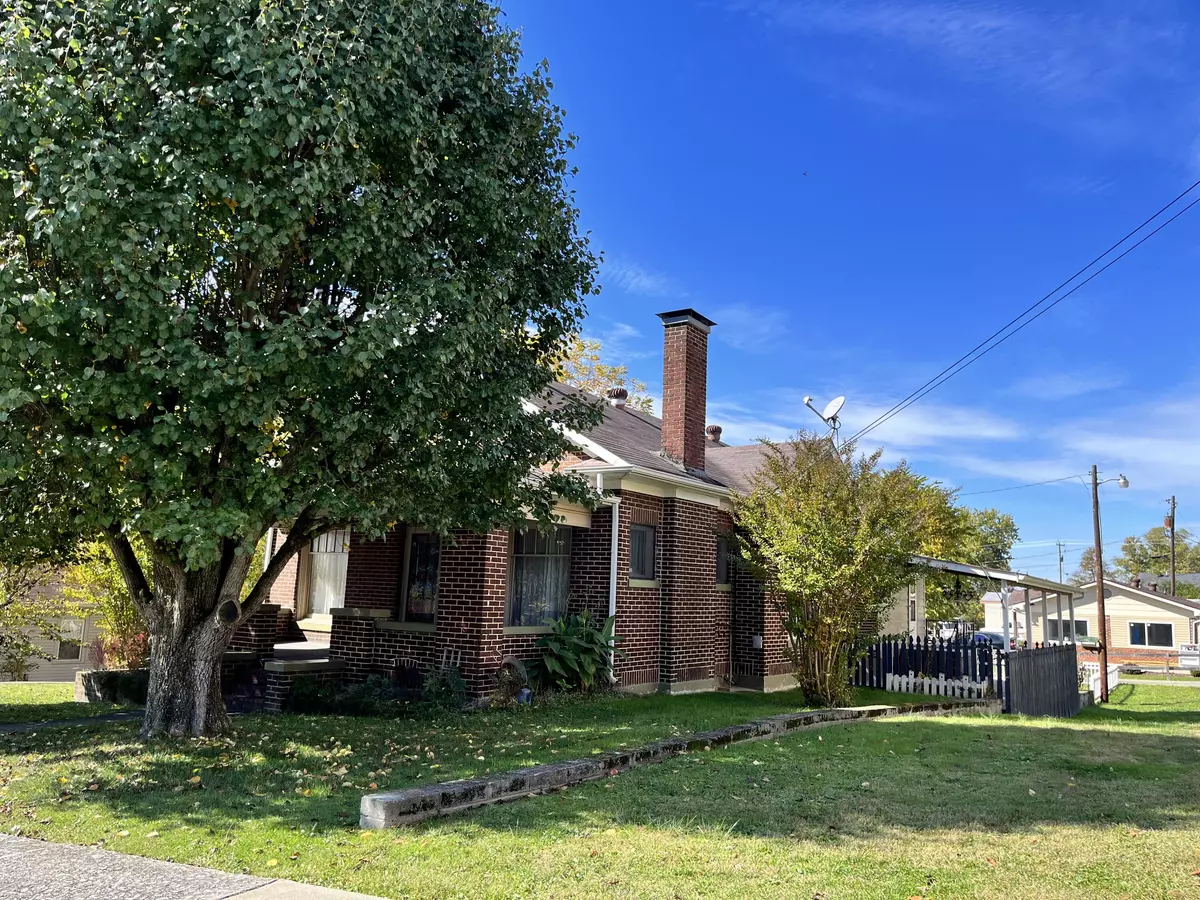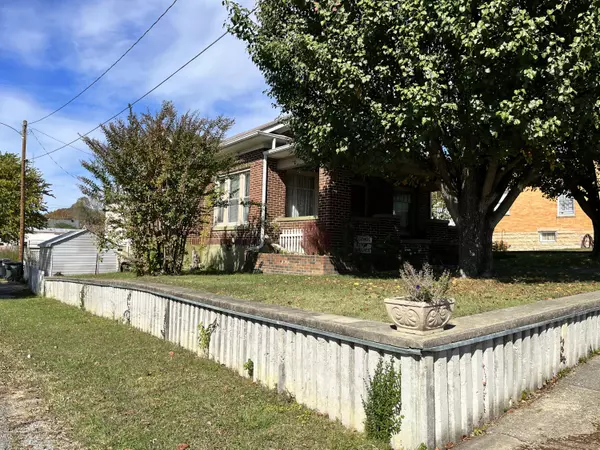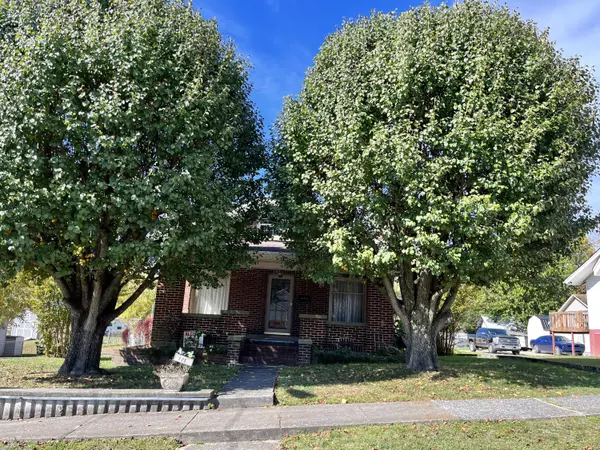$154,000
$145,000
6.2%For more information regarding the value of a property, please contact us for a free consultation.
125 Grand Avenue Irvine, KY 40336
3 Beds
2 Baths
2,000 SqFt
Key Details
Sold Price $154,000
Property Type Single Family Home
Sub Type Single Family Residence
Listing Status Sold
Purchase Type For Sale
Square Footage 2,000 sqft
Price per Sqft $77
Subdivision Downtown
MLS Listing ID 23020777
Sold Date 12/15/23
Style Craftsman
Bedrooms 3
Full Baths 1
Half Baths 1
Lot Size 6,250 Sqft
Property Sub-Type Single Family Residence
Property Description
Well-maintained brick home in the heart of Irvine. Nice front porch with large shade trees. Gorgeous, original, hardwood floors throughout most of the first floor. Step through the front door into the living room with sitting area. Original sitting area privacy doors are removable if you desire. From there move into the dining room with access to the kitchen, both first floor bedrooms and stairs to the upper level. Once through the kitchen you enter the family room with ventless gas fireplace. Utility room on main level. Upstairs is one, large, open bedroom area with closet. Basement access from inside or out. The basement features a one car garage and work area with the water heater and furnace. Outside you'll find a fenced back yard, two car port, and storage building. In addition to the front porch there is a 12'x29' covered patio for all your warm weather entertaining. All on a corner lot.
Location
State KY
County Estill
Rooms
Basement Concrete, Partial, Unfinished, Walk Out Access, Walk Up Access
Interior
Interior Features Primary First Floor, Ceiling Fan(s)
Heating Forced Air, Heat Pump, Natural Gas
Flooring Hardwood, Tile
Fireplaces Type Masonry, Ventless
Laundry Washer Hookup, Electric Dryer Hookup, Main Level
Exterior
Parking Features Off Street, Detached Carport, Basement
Garage Spaces 1.0
Fence Partial
Waterfront Description No
View Y/N Y
View Neighborhood
Building
Story One and One Half
Foundation Block, Concrete Perimeter
Level or Stories One and One Half
New Construction No
Schools
Elementary Schools Estill Springs
Middle Schools Estill Co
High Schools Estill Co
School District Estill County - 20
Read Less
Want to know what your home might be worth? Contact us for a FREE valuation!

Our team is ready to help you sell your home for the highest possible price ASAP







