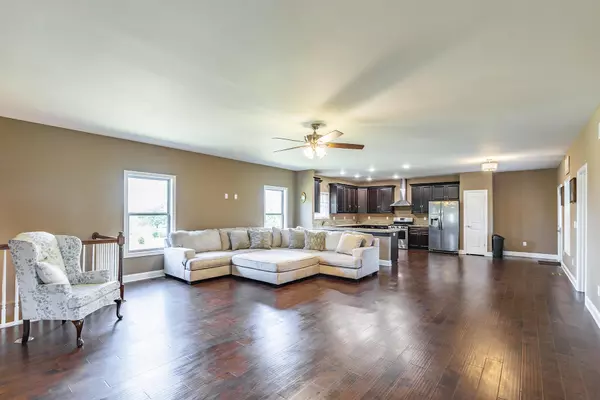$539,000
$539,000
For more information regarding the value of a property, please contact us for a free consultation.
242 Inverness Trail Richmond, KY 40475
5 Beds
4 Baths
4,119 SqFt
Key Details
Sold Price $539,000
Property Type Single Family Home
Sub Type Single Family Residence
Listing Status Sold
Purchase Type For Sale
Square Footage 4,119 sqft
Price per Sqft $130
Subdivision Boones Trace
MLS Listing ID 23017171
Sold Date 10/27/23
Style Ranch
Bedrooms 5
Full Baths 3
Half Baths 1
HOA Fees $105/mo
Year Built 2020
Lot Size 0.810 Acres
Property Description
This custom-built 5BR/3.5BA ranch home is a rare find, just steps away from the community's amenities, including pool, tennis courts, golf course, and clubhouse with a restaurant. This thoughtfully designed, open floor plan features gleaming wood floors. The great room seamlessly flows into the kitchen boasting granite countertops, a breakfast bar, stainless steel appliances, and an open dining area. Main floor hosts 3 spacious bedrooms and 2 full baths, including the owner's suite with a walk-in closet, tiled bathroom, and direct access to the covered rear deck space. An entertainer's paradise, the fully finished basement with bar area, family room with built-in shelving, and an office/recreation area with an adjacent half bathroom. The basement also features two generously sized bedrooms connected by a Jack & Jill bathroom with jetted tub and granite counters. This home is ideal for multi-generational families, avid entertainers, or those seeking a low-maintenance lifestyle. Additional features include a side-entry 2-car garage, a storm shelter in the basement, dual fuel HVAC, a spacious utility room, and 9-foot ceilings in the basement. New grinder pump in 2023.
Location
State KY
County Madison
Rooms
Basement BathStubbed, Finished, Full, Walk Out Access
Interior
Interior Features Primary First Floor, Walk-In Closet(s), Eat-in Kitchen, Breakfast Bar, Bedroom First Floor, Entrance Foyer, Ceiling Fan(s), Whirlpool
Heating Dual Fuel
Flooring Concrete, Tile, Wood
Laundry Washer Hookup, Electric Dryer Hookup, Main Level
Exterior
Garage Spaces 2.0
Community Features Tennis Court(s), Pool
Waterfront Description No
View Y/N Y
View Trees
Building
Story One
Foundation Concrete Perimeter
Level or Stories One
New Construction No
Schools
Elementary Schools Boonesboro
Middle Schools Michael Caudill
High Schools Madison Central
School District Madison County - 8
Read Less
Want to know what your home might be worth? Contact us for a FREE valuation!

Our team is ready to help you sell your home for the highest possible price ASAP







