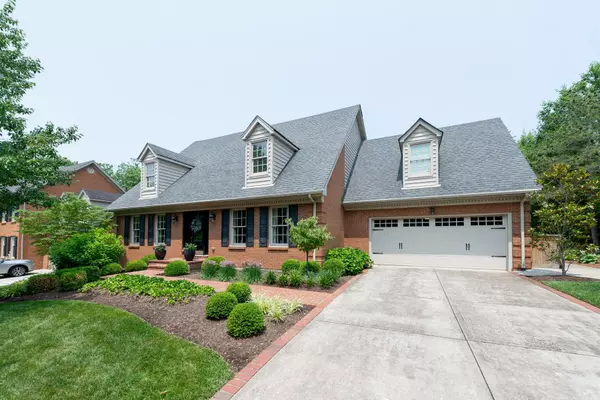$715,000
$749,900
4.7%For more information regarding the value of a property, please contact us for a free consultation.
1083 Rockbridge Road Lexington, KY 40515
4 Beds
4 Baths
4,584 SqFt
Key Details
Sold Price $715,000
Property Type Single Family Home
Sub Type Single Family Residence
Listing Status Sold
Purchase Type For Sale
Square Footage 4,584 sqft
Price per Sqft $155
Subdivision Cumberland
MLS Listing ID 23019126
Sold Date 11/14/23
Style Cape Cod
Bedrooms 4
Full Baths 3
Half Baths 1
HOA Fees $5/ann
Year Built 1985
Lot Size 10,400 Sqft
Property Description
Stunning Brick 1.5 story with tons of upgrades. This home had been meticulously maintained and improved over the years. Walk up the brick sidewalk to a custom front door with sidelights. Enter into the two story entry foyer with open staircase. Flanked to the left is a Formal Living Room with custom millwork. To the right of the foyer is a stunning Formal dining room flowing into a gourmet kitchen with custom cabinets, stainless appliances, center island with prep sink and custom millwork. The large family room offers fireplace, built-ins/bookcases with custom trim. Powder bath and custom storage lockers round out the first floor. The second level offers a huge primary suite with sitting room, hardwood flooring and stunning primary bath with double vanity, soaking tub, oversized closet and wonderful steam shower and an additional two large bedrooms and full bath. The lower level boasts recreation room, full bath, wet bar, family room and possible fourth bedroom (no window). Oversized two car garage customized by Premier Garage System with custom cabinets and epoxy floor. Wonderful vaulted screen porch with fireplace, Bluestone patio, lovely plantings, hardscaping and irrigation system. (See attached list for more details).
Location
State KY
County Fayette
Rooms
Basement Full, Partially Finished
Interior
Interior Features Walk-In Closet(s), Eat-in Kitchen, Security System Owned, Breakfast Bar, Dining Area, Entrance Foyer, Ceiling Fan(s)
Heating Forced Air, Zoned
Flooring Carpet, Hardwood, Tile
Fireplaces Type Basement, Family Room, Gas Log, Outside
Laundry Washer Hookup, Electric Dryer Hookup
Exterior
Parking Features Driveway, Garage Door Opener
Garage Spaces 2.0
Fence Wood
Waterfront Description No
View Y/N Y
View Neighborhood
Building
Story One and One Half
Foundation Concrete Perimeter
Level or Stories One and One Half
New Construction No
Schools
Elementary Schools Veterans
Middle Schools Southern
High Schools Tates Creek
School District Fayette County - 1
Read Less
Want to know what your home might be worth? Contact us for a FREE valuation!

Our team is ready to help you sell your home for the highest possible price ASAP







