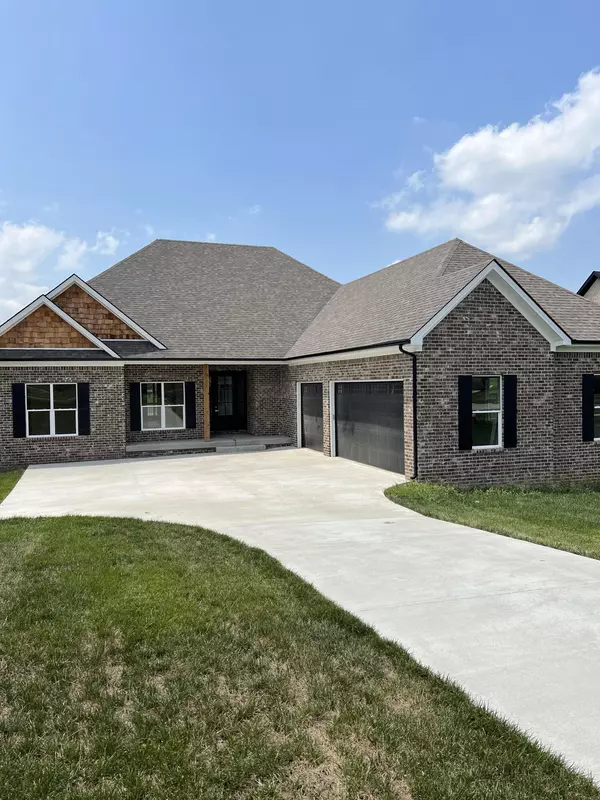$725,000
$754,000
3.8%For more information regarding the value of a property, please contact us for a free consultation.
304 Inverness Trail Richmond, KY 40475
4 Beds
4 Baths
4,000 SqFt
Key Details
Sold Price $725,000
Property Type Single Family Home
Sub Type Single Family Residence
Listing Status Sold
Purchase Type For Sale
Square Footage 4,000 sqft
Price per Sqft $181
Subdivision Boones Trace
MLS Listing ID 23006322
Sold Date 09/19/23
Style Ranch
Bedrooms 4
Full Baths 3
Half Baths 1
HOA Fees $105/mo
Year Built 2023
Lot Size 0.400 Acres
Property Description
You'll love this new ranch on a walk out basement with 3 car side entry garage on a golf course lot in the gated community of Boones Trace minutes from I-75 and very convenient to both Lexington and Richmond. This home features 4 bedrooms plus a home office. Open floor plan with the living room featuring a gas fireplace and built-in bookshelves that is open to the dining area and kitchen with a large kitchen island. Kitchen includes quartz counter tops and stainless appliances with a pull out drawer microwave, custom pantry shelving and drop zone/locker mud room area. Master bathroom has a quartz dual vanity, beautiful tile shower, and a large walk in closet with built in closet organization system. Spacious finished walk out basement with bedroom, full bathroom and unfinished areas for storage and another for your golf cart or lawnmower. This is one of the few golf course lots available for sale, so run fast it won't last long. Builder is in the process of finishing the basement. Square footage is not warranted Buyer to verify square footage upon basement completion.
Location
State KY
County Madison
Rooms
Basement Full, Unfinished, Walk Out Access
Interior
Interior Features Primary First Floor, Walk-In Closet(s), Breakfast Bar, Dining Area, Bedroom First Floor, Entrance Foyer
Heating Electric
Flooring Tile, Vinyl
Fireplaces Type Gas Log, Living Room, Ventless
Laundry Washer Hookup, Electric Dryer Hookup
Exterior
Parking Features Garage Faces Side
Garage Spaces 3.0
Waterfront Description No
View Y/N Y
View Other
Building
Lot Description On Golf Course
Story One
Foundation Concrete Perimeter
Level or Stories One
New Construction Yes
Schools
Elementary Schools Boonesboro
Middle Schools Michael Caudill
High Schools Madison Central
School District Madison County - 8
Read Less
Want to know what your home might be worth? Contact us for a FREE valuation!

Our team is ready to help you sell your home for the highest possible price ASAP







