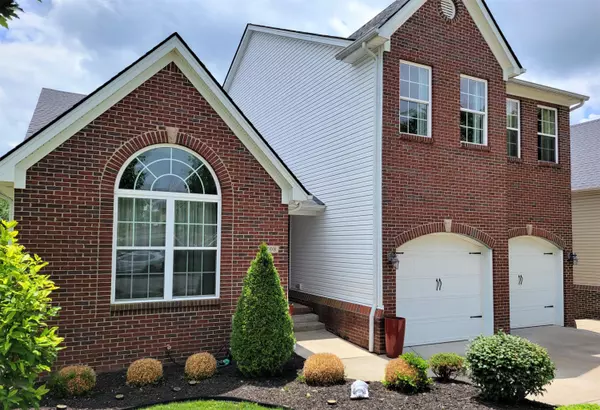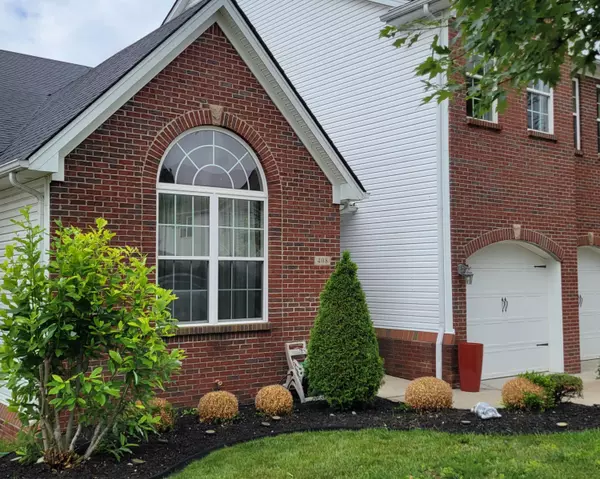$589,900
$589,900
For more information regarding the value of a property, please contact us for a free consultation.
408 Manitoba Lane Lexington, KY 40515
4 Beds
4 Baths
5,130 SqFt
Key Details
Sold Price $589,900
Property Type Single Family Home
Sub Type Single Family Residence
Listing Status Sold
Purchase Type For Sale
Square Footage 5,130 sqft
Price per Sqft $114
Subdivision Glasford
MLS Listing ID 23012446
Sold Date 09/14/23
Bedrooms 4
Full Baths 4
HOA Fees $8/ann
Year Built 2011
Lot Size 6,578 Sqft
Property Description
You do NOT want to miss this AMAZING ''smart'' home with SO many wonderful features!! Featuring a spacious, open floor plan with 4 bedrooms (2 being on the 1st floor & 2 on 2nd level with a bonus/rec area), 4 FULL bathrooms, eat-in kitchen with butler's pantry, including a wine fridge. Smart home system with in-ceiling audio speakers wired in every room (see attached upgrade/feature sheet for more detai!), also a Samsung security DVR with 8 wired cameras. Head on down to the entertainer's basement area featuring a theater room, weight room, open area with a full custom built bourbon stave bar with custom shelves and personal touches, a full bath with oversized custom tiled shower, and an expansive 22x26 workshop! Don't stop there...head on out to the inground saltwater pool with a fountain & changing LED color lighting overlooking green space! You will never want to leave! 1 year America's Preferred Home Warranty to the buyer at closing with added salt water pool coverage!
Location
State KY
County Fayette
Rooms
Basement Finished, Full, Walk Out Access, Walk Up Access
Interior
Interior Features Primary First Floor, Walk-In Closet(s), Eat-in Kitchen, Security System Owned, Dining Area, Bedroom First Floor, Entrance Foyer, Ceiling Fan(s), Other
Heating Heat Pump, Electric, Zoned
Flooring Carpet, Laminate, Tile
Fireplaces Type Great Room, Wood Burning
Laundry Washer Hookup, Electric Dryer Hookup, Main Level
Exterior
Parking Features Driveway, Off Street, Garage Faces Front, Garage Door Opener
Fence Other
Pool In Ground
Waterfront Description No
View Y/N Y
View Neighborhood, Trees
Building
Story One and One Half
Foundation Concrete Perimeter
Level or Stories One and One Half
New Construction No
Schools
Elementary Schools Southern
Middle Schools Southern
High Schools Tates Creek
School District Fayette County - 1
Read Less
Want to know what your home might be worth? Contact us for a FREE valuation!

Our team is ready to help you sell your home for the highest possible price ASAP







