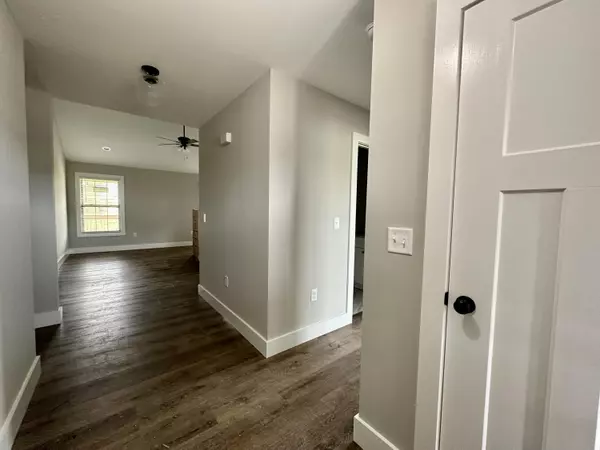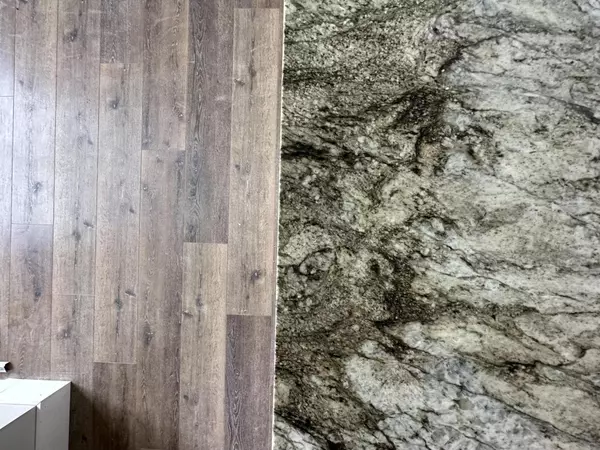$399,900
$399,900
For more information regarding the value of a property, please contact us for a free consultation.
1014 Prairie View Drive Richmond, KY 40475
5 Beds
3 Baths
2,950 SqFt
Key Details
Sold Price $399,900
Property Type Single Family Home
Sub Type Single Family Residence
Listing Status Sold
Purchase Type For Sale
Square Footage 2,950 sqft
Price per Sqft $135
Subdivision Prairie View
MLS Listing ID 23008703
Sold Date 09/12/23
Style Ranch
Bedrooms 5
Full Baths 3
HOA Fees $10/ann
Year Built 2023
Lot Size 0.450 Acres
Property Description
This ranch home (Lacie Plan) on FINISHED basement has one awesome lake view! . Inviting foyer leads into a spacious living room with vaulted ceilings. Kitchen comes equipped with white cabinets, stainless appliances, kitchen island with tons of storage. Dining area just off the kitchen great for get togethers. Spacious Primary suite has tray ceilings, walk in closet, full bath with double vanity, walk in tiled shower. Two other generous size bedrooms both with walk in closets and ceiling fans. Separate utility room just off Primary ensuite. Tankless Gas water heater for low utilities. Finished basement has awesome lake view, deck with steps to the backyard, 4th bedroom, full bath, plus storage, and large family/rec room. Need that country scene with convenience? This home is for you with quick access to Richmond, Berea, I-75, AND MORE!
Location
State KY
County Madison
Rooms
Basement BathStubbed, Finished, Walk Out Access
Interior
Interior Features Primary First Floor, Walk-In Closet(s), Breakfast Bar, Dining Area, Bedroom First Floor, Entrance Foyer, Ceiling Fan(s)
Heating Combination, Electric
Flooring Other, Tile
Laundry Washer Hookup, Electric Dryer Hookup, Main Level
Exterior
Parking Features Driveway, Garage Faces Front, Garage Door Opener
Waterfront Description Yes
View Y/N Y
View Lake, Neighborhood
Building
Lot Description Waterfront
Story One
Foundation Concrete Perimeter
Level or Stories One
New Construction Yes
Schools
Elementary Schools Kingston
Middle Schools Farristown
High Schools Madison So
School District Madison County - 8
Read Less
Want to know what your home might be worth? Contact us for a FREE valuation!

Our team is ready to help you sell your home for the highest possible price ASAP







