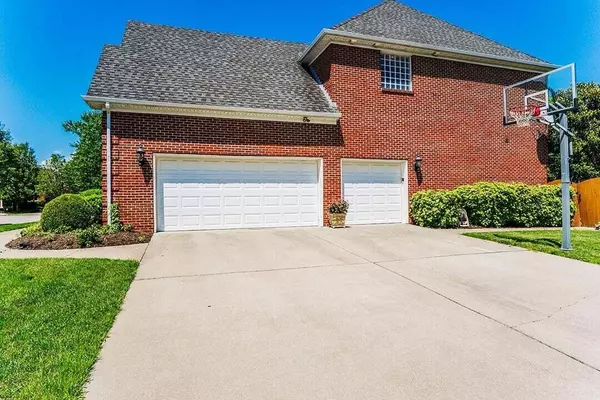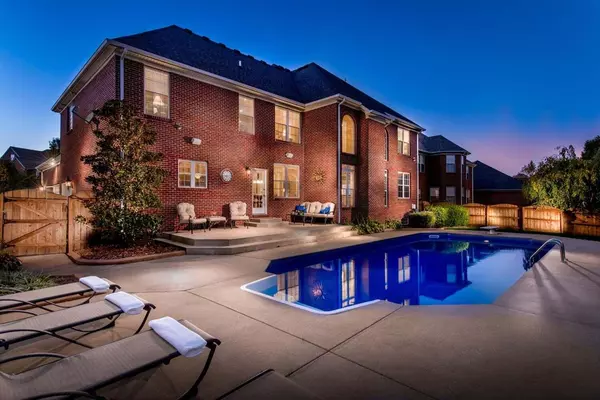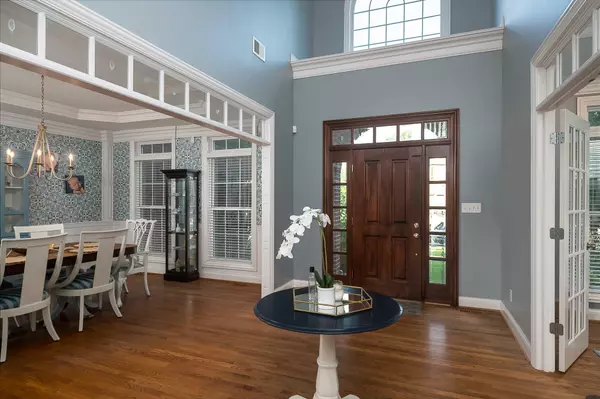$895,000
$869,900
2.9%For more information regarding the value of a property, please contact us for a free consultation.
3112 Chadbourn Lane Lexington, KY 40513
5 Beds
5 Baths
5,278 SqFt
Key Details
Sold Price $895,000
Property Type Single Family Home
Sub Type Single Family Residence
Listing Status Sold
Purchase Type For Sale
Square Footage 5,278 sqft
Price per Sqft $169
Subdivision Beaumont
MLS Listing ID 23013118
Sold Date 09/01/23
Bedrooms 5
Full Baths 5
HOA Fees $27/ann
Year Built 2005
Lot Size 0.273 Acres
Property Description
The one you've been waiting for! 3112 Chadbourn sits on a 1/4 acre corner lot w/3 car garage (those are hard to find), and heated salt water pool! Featuring 5 bedrooms with ONE on the main floor that connects to a full bath. Entering the grand two story foyer with hardwood floors throughout first floor. Take notice of all the detailed moldings, trim, and crown. Formal living room and dining room off foyer. Newly renovated kitchen with white cabinets, tile backspalsh, and full compliment of kitchen appliances. Eat-in kitchen is open to the 2-story great room with custom built-ins, and fireplace. Upstairs you have a HUGE master suite with sitting area. French doors lead in the grand master bathroom featuring tile walk in shower, tub, and large walk-in closet! One bedroom has ensuite bathroom, and the other two bedrooms share Jack & Jill bath between the two. Down in the basement is where all the fun happens! Open concept with bar/fridge, stone fireplace, full bath, bonus room or possible 6th bedroom, and another bonus room that is a gym currently. Large unifnshed portion for great storage. Walk your kids to Rosa Parks, YMCA, Kroger, and all Beamont Center has to offer. You will love this home!
Location
State KY
County Fayette
Rooms
Basement Concrete, Partially Finished, Sump Pump
Interior
Interior Features Entrance Foyer - 2 Story, Walk-In Closet(s), Eat-in Kitchen, Central Vacuum, Dining Area, Bedroom First Floor, Entrance Foyer, Ceiling Fan(s)
Heating Forced Air, Electric, Zoned
Flooring Carpet, Hardwood, Tile
Fireplaces Type Basement, Great Room
Laundry Washer Hookup, Electric Dryer Hookup
Exterior
Parking Features Driveway, Off Street, Garage Faces Side, Garage Door Opener
Garage Spaces 3.0
Fence Privacy, Wood
Pool In Ground
Community Features Park
Waterfront Description No
View Y/N Y
View Neighborhood
Building
Story Two
Foundation Concrete Perimeter
Level or Stories Two
New Construction No
Schools
Elementary Schools Rosa Parks
Middle Schools Beaumont
High Schools Dunbar
School District Fayette County - 1
Read Less
Want to know what your home might be worth? Contact us for a FREE valuation!

Our team is ready to help you sell your home for the highest possible price ASAP







