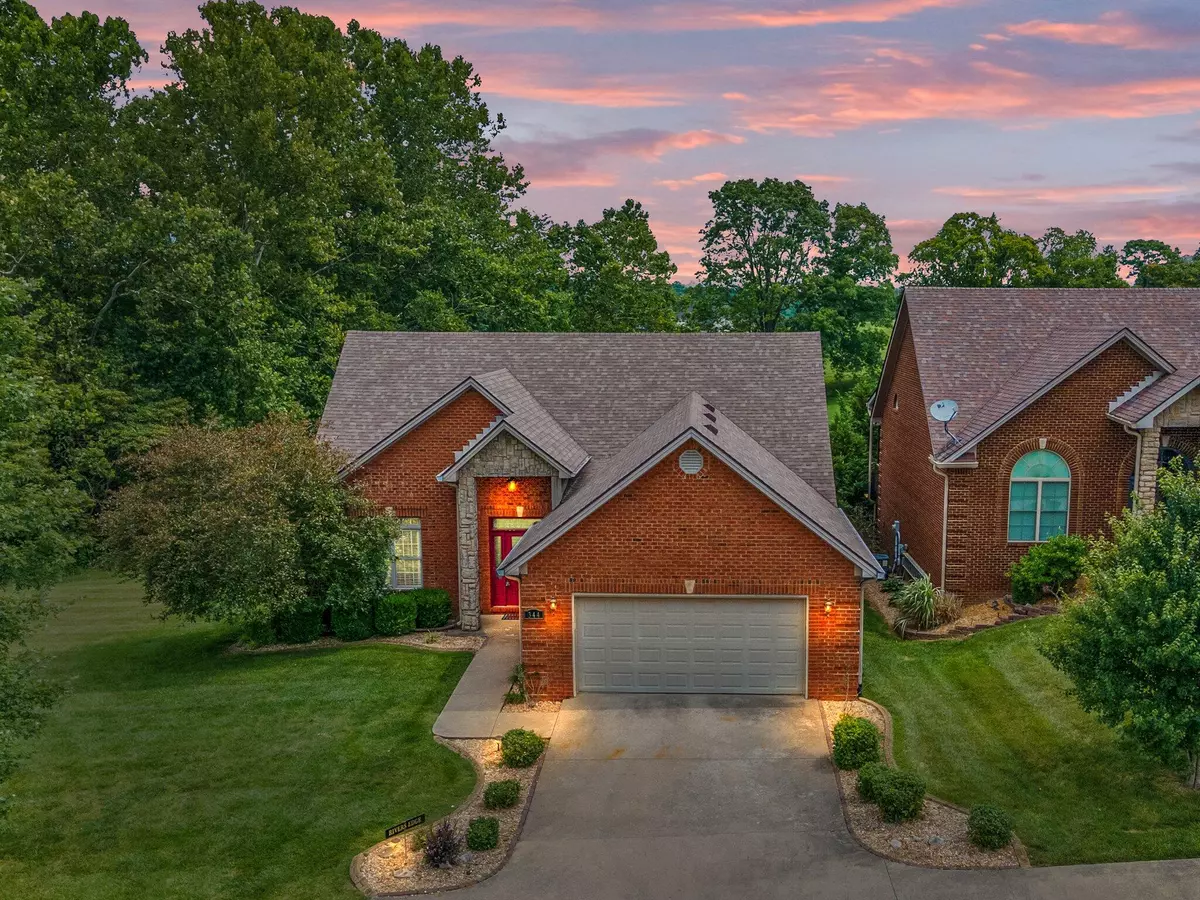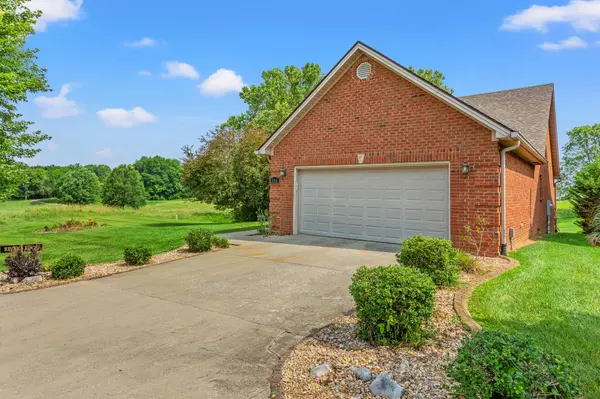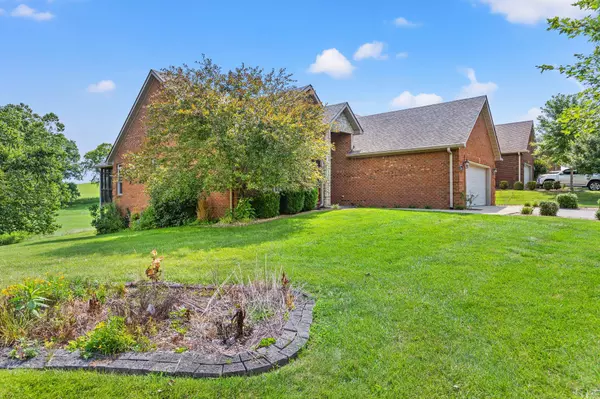$435,000
$435,000
For more information regarding the value of a property, please contact us for a free consultation.
344 Rivers Edge Richmond, KY 40475
3 Beds
4 Baths
3,368 SqFt
Key Details
Sold Price $435,000
Property Type Single Family Home
Sub Type Single Family Residence
Listing Status Sold
Purchase Type For Sale
Square Footage 3,368 sqft
Price per Sqft $129
Subdivision Boones Trace
MLS Listing ID 23013238
Sold Date 08/18/23
Bedrooms 3
Full Baths 3
Half Baths 1
HOA Fees $165/mo
Year Built 2005
Lot Size 10,019 Sqft
Property Description
This single-family home 3BR/3.5BA on full finished walk-out basement (not a townhome) is tucked away on a cul-de-sac in the sub-community of River Run in the gated golf course community of Boone's Trace. Enjoy maintenance-free lifestyle & upgraded features beginning w/hardwood floors that flow through foyer, great rm w/gas logs fireplace, chef's dream kitchen w/double oven, 5 burner gas range, stainless appliances, solid surface counters, bar & adjacent formal dining space. Enjoy relaxing or entertaining on the screened in porch overlooking the 13th fairway + uncovered deck w/gas line run for grill. Main level primary suite features a quiet sitting rm/office, private deck access, dual sinks, jetted tub, huge walk in closet, separate shower. A second BR w/ensuite on main level affords space for family or guests. 2nd fl bonus space/4th BR/office. Finished walkout basement boasts a huge family/theater rm w/wet bar, full BA, 3rd BR, 15x16 storage rm, 465sqft golf cart garage. HOA covers grass mowing, trash pick-up, snow removal, pool/tennis/basketball, 24/7 guarded gate! 23'x23' main garage, W/D included. Enjoy a delicious meal or socialize w/new friends at the BT community clubhouse!
Location
State KY
County Madison
Rooms
Basement Concrete, Finished, Full, Walk Out Access
Interior
Interior Features Primary First Floor, Walk-In Closet(s), Eat-in Kitchen, Breakfast Bar, Bedroom First Floor, Entrance Foyer, Ceiling Fan(s), Wet Bar, Whirlpool
Heating Heat Pump, Zoned
Flooring Carpet, Hardwood, Tile
Fireplaces Type Gas Log, Great Room, Ventless
Laundry Washer Hookup, Electric Dryer Hookup
Exterior
Parking Features Driveway, Basement, Garage Faces Front, Garage Faces Rear, Garage Door Opener
Garage Spaces 3.0
Fence None
Community Features Tennis Court(s), Park, Pool
Waterfront Description No
View Y/N Y
View Neighborhood
Building
Lot Description On Golf Course, Secluded
Story One and One Half
Foundation Concrete Perimeter
Level or Stories One and One Half
New Construction No
Schools
Elementary Schools Boonesboro
Middle Schools Michael Caudill
High Schools Madison Central
School District Madison County - 8
Read Less
Want to know what your home might be worth? Contact us for a FREE valuation!

Our team is ready to help you sell your home for the highest possible price ASAP







