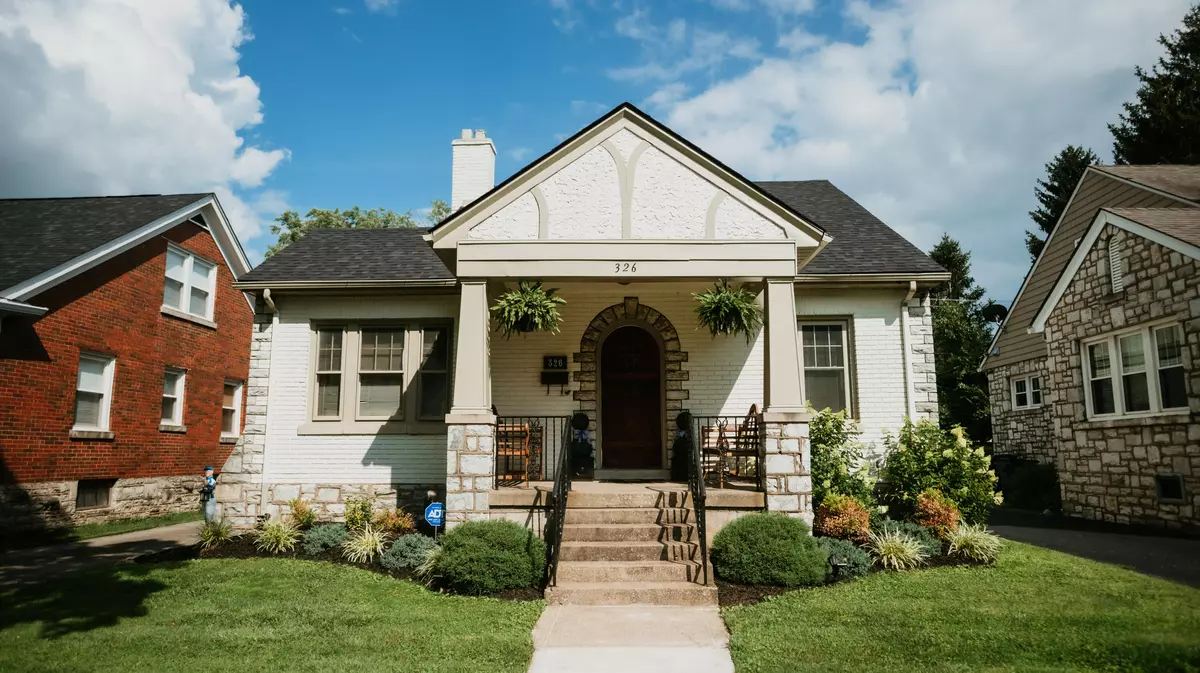$517,500
$514,900
0.5%For more information regarding the value of a property, please contact us for a free consultation.
326 Dudley Road Lexington, KY 40502
4 Beds
2 Baths
1,730 SqFt
Key Details
Sold Price $517,500
Property Type Single Family Home
Sub Type Single Family Residence
Listing Status Sold
Purchase Type For Sale
Square Footage 1,730 sqft
Price per Sqft $299
Subdivision Chevy Chase
MLS Listing ID 23012496
Sold Date 08/14/23
Style Colonial
Bedrooms 4
Full Baths 2
Year Built 1930
Lot Size 7,501 Sqft
Property Description
Located in the heart of Chevy Chase, this newly updated 4 bedroom, 2 bath home is filled with character and charm. As you approach, you will notice the detailed brick and stone work along with the well-landscaped yard. As you enter the home, you will see the original hardwood floors and fireplace. Some of the recent updates include custom bookshelves in the living room, accompanied by two new pantries and a cozy window seat to create a breakfast nook in the kitchen that features quartz countertops and newer appliances. The first floor bathroom was recently expanded and underwent a complete remodel. You will spend most of your evenings enjoying the first floor sun room that overlooks the fenced backyard. From there, walk out onto the expansive deck perfect for outdoor entertaining. The first floor also has 2 bedrooms, one of which hosts built in custom cabinetry. The location of this home offers easy access to local shops, schools, dining, and parks. Schedule your appointment and come see this amazing home today! All listing information believed to be accurate, buyers to confirm.
Location
State KY
County Fayette
Rooms
Basement Crawl Space, Sump Pump, Unfinished
Interior
Interior Features Security System Leased, Bedroom First Floor, Ceiling Fan(s)
Heating Forced Air, Natural Gas
Flooring Hardwood, Tile
Laundry Washer Hookup, Electric Dryer Hookup
Exterior
Parking Features Driveway, Off Street, Detached, Garage Faces Front
Garage Spaces 2.0
Waterfront Description No
View Y/N Y
View Neighborhood
Building
Story One and One Half
Foundation Block, Stone
Level or Stories One and One Half
New Construction No
Schools
Elementary Schools Cassidy
Middle Schools Morton
High Schools Henry Clay
School District Fayette County - 1
Read Less
Want to know what your home might be worth? Contact us for a FREE valuation!

Our team is ready to help you sell your home for the highest possible price ASAP







