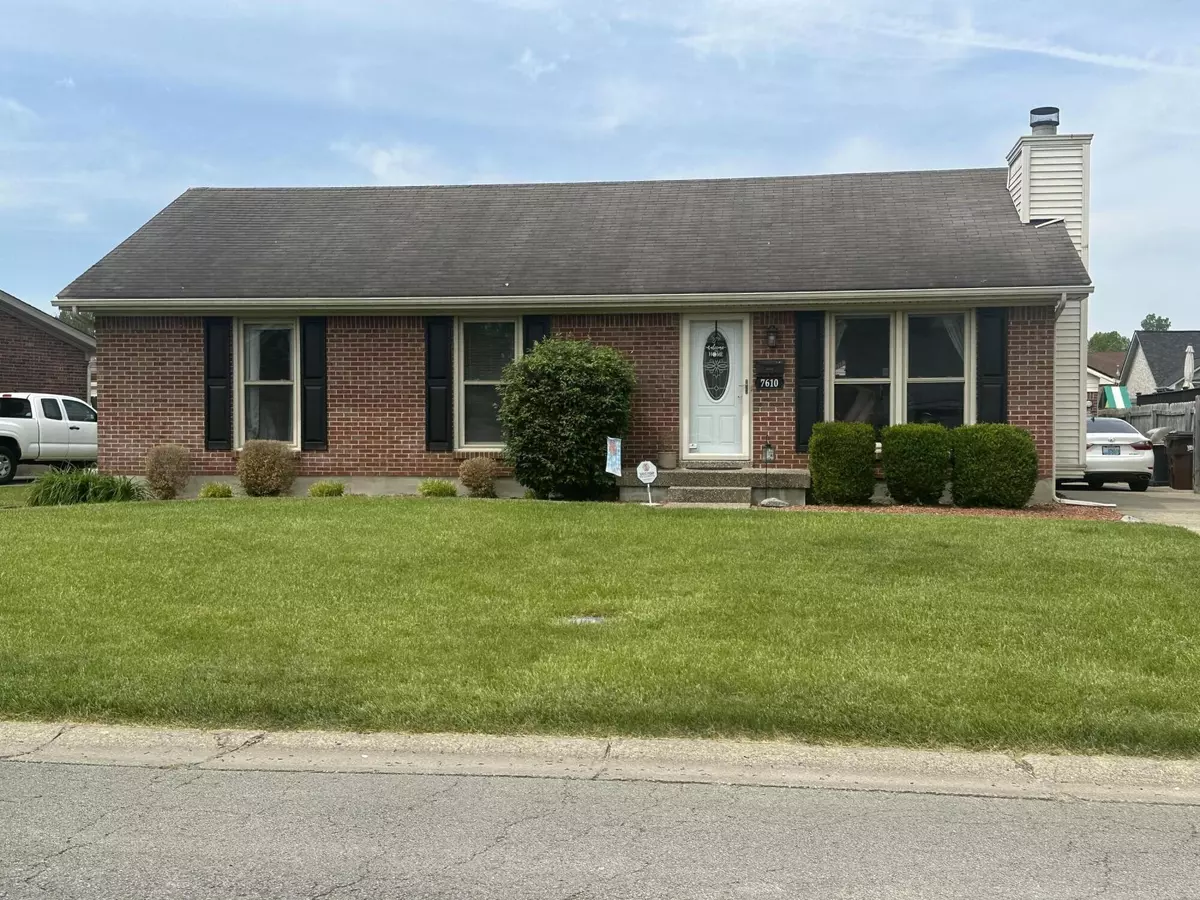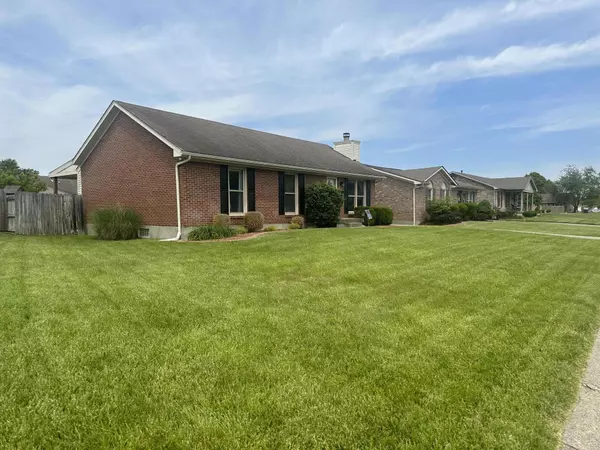$246,000
$246,000
For more information regarding the value of a property, please contact us for a free consultation.
7610 Aluma Lane Louisville, KY 40214
3 Beds
3 Baths
1,735 SqFt
Key Details
Sold Price $246,000
Property Type Single Family Home
Sub Type Single Family Residence
Listing Status Sold
Purchase Type For Sale
Square Footage 1,735 sqft
Price per Sqft $141
Subdivision Southside
MLS Listing ID 23009760
Sold Date 08/01/23
Style Ranch
Bedrooms 3
Full Baths 3
Year Built 1986
Lot Size 8,276 Sqft
Property Sub-Type Single Family Residence
Property Description
Sellers are related to listing agent...Welcome to this brick ranch home with an open-concept living space on a cul-de-sac. The living room boasts a fireplace, has amazing natural light and opens into the beautifully, remodeled kitchen. There is laminate flooring throughout the main level into the master bedroom which has vaulted ceilings and it's own en suite with walk-in shower. There are 2 additional bedrooms upstairs along with a second full bath with a skylight. A large portion of the basement is finished, which could be used for extra living space or bonus room. It has beautiful acid washed flooring, an additional full bathroom with walk-in shower and a closed-off area for a huge laundry room. The AC was replaced in 2020 and the hot water heater in 2021. Outside, one can relax on the covered back patio with ceiling fan while the kids play in the large, fenced yard. The oversized 2 1/2 car garage is an added bonus. This property is being sold As-Is, but inspections are welcome. Sellers are offering $1000 towards a one year home warranty of the buyer's choosing. This one won't last long!!! (Schools to be verified by buyers)
Location
State KY
County Jefferson
Rooms
Basement Concrete, Partially Finished
Interior
Interior Features Primary First Floor, Eat-in Kitchen, Security System Leased, Dining Area, Bedroom First Floor, Ceiling Fan(s)
Heating Forced Air, Electric, Natural Gas
Flooring Concrete, Laminate
Fireplaces Type Living Room, Wood Burning
Laundry Washer Hookup, Electric Dryer Hookup
Exterior
Parking Features Driveway, Detached, Garage Door Opener
Garage Spaces 212.0
Fence Chain Link, Privacy
Community Features Park
Waterfront Description No
View Y/N Y
View Neighborhood
Building
Story One
Foundation Concrete Perimeter
Level or Stories One
New Construction No
Schools
Elementary Schools Auburndale
Middle Schools Lassiter
High Schools Fairdale
School District Jefferson County - 52
Read Less
Want to know what your home might be worth? Contact us for a FREE valuation!

Our team is ready to help you sell your home for the highest possible price ASAP







