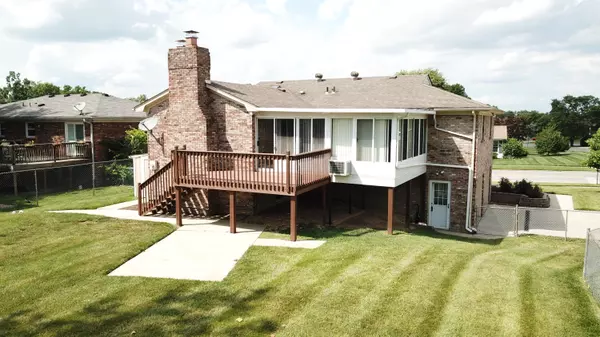$330,000
$334,000
1.2%For more information regarding the value of a property, please contact us for a free consultation.
484 Cromwell Way Lexington, KY 40503
4 Beds
3 Baths
2,639 SqFt
Key Details
Sold Price $330,000
Property Type Single Family Home
Sub Type Single Family Residence
Listing Status Sold
Purchase Type For Sale
Square Footage 2,639 sqft
Price per Sqft $125
Subdivision Robinwood
MLS Listing ID 23012017
Sold Date 07/28/23
Style Split Foyer
Bedrooms 4
Full Baths 2
Half Baths 1
Year Built 1978
Lot Size 0.309 Acres
Property Sub-Type Single Family Residence
Property Description
Welcome to the desirable Robinwood neighborhood, this home is awaiting its new owners. This property offers a perfect combination of comfort and modern living with a generous above-grade finished area and below-grade finished areas, this home provides abundant space for all your needs. Situated on a sprawling corner lot, this property offers a picturesque setting and plenty of room for outdoor activities and relaxation. The beautifully landscaped yard adds to the charm and curb appeal of the home. Inside, you'll discover a thoughtfully designed layout featuring a first-level primary bedroom and two additional bedrooms, providing comfortable accommodations for the entire family. The lower level includes another bedroom, offering privacy and versatility for guests or a home office. This home boasts numerous features that make it truly exceptional. The dining room, kitchen, living room, and family room create an inviting and harmonious space for entertaining and everyday living. Don't miss out on the opportunity to make this remarkable house your dream home. Schedule a showing for this wonderful Robinwood home today
Location
State KY
County Fayette
Rooms
Basement Finished, Full, Walk Out Access
Interior
Interior Features Eat-in Kitchen, Dining Area, Ceiling Fan(s)
Heating Heat Pump
Flooring Carpet, Hardwood, Tile
Fireplaces Type Family Room, Living Room, Masonry, Wood Burning
Exterior
Parking Features Basement, Garage Faces Side, Garage Door Opener
Garage Spaces 2.0
Fence Chain Link
Waterfront Description No
View Y/N Y
View Neighborhood
Building
Story Multi/Split
Foundation Block
Level or Stories Multi/Split
New Construction No
Schools
Elementary Schools Wellington
Middle Schools Jessie Clark
High Schools Lafayette
School District Fayette County - 1
Read Less
Want to know what your home might be worth? Contact us for a FREE valuation!

Our team is ready to help you sell your home for the highest possible price ASAP







