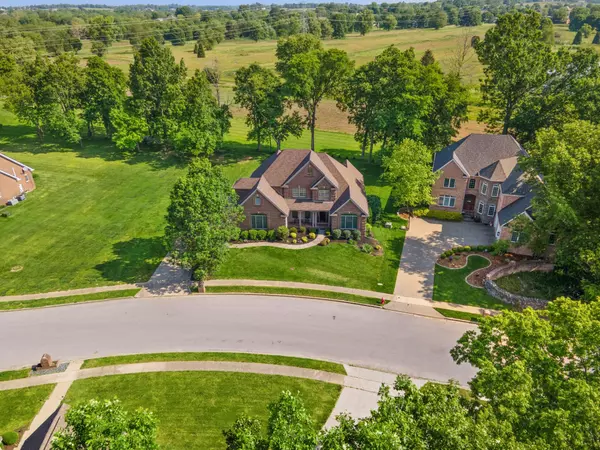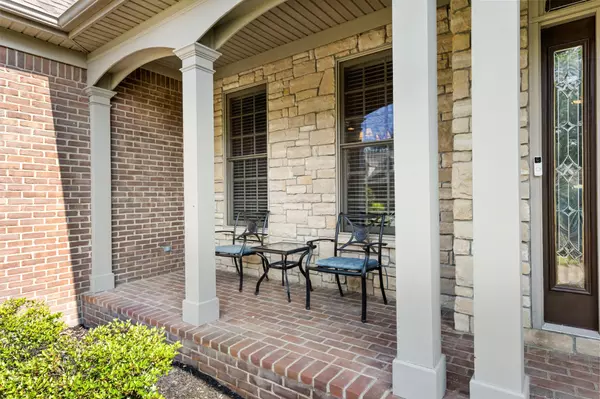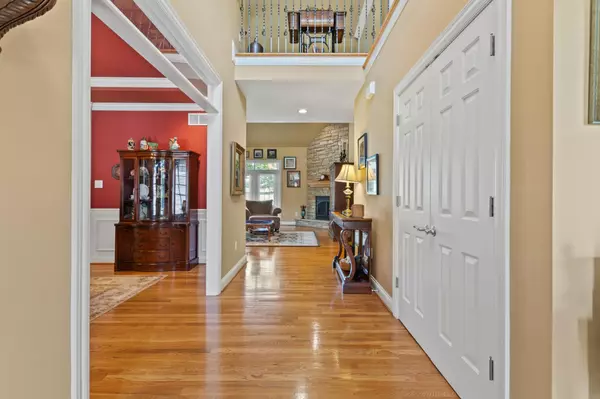$671,000
$659,900
1.7%For more information regarding the value of a property, please contact us for a free consultation.
325 Hawthorne Drive Nicholasville, KY 40356
4 Beds
4 Baths
4,695 SqFt
Key Details
Sold Price $671,000
Property Type Single Family Home
Sub Type Single Family Residence
Listing Status Sold
Purchase Type For Sale
Square Footage 4,695 sqft
Price per Sqft $142
Subdivision Hawthorne
MLS Listing ID 23009473
Sold Date 07/06/23
Style Cape Cod
Bedrooms 4
Full Baths 3
Half Baths 1
HOA Fees $3/ann
Year Built 2003
Lot Size 0.360 Acres
Property Description
Welcome to Hawthorne Haven and come discover your dream home! At 325 Hawthorne Drive, you will experience the perfect blend of comfort and style at this all-brick stately home. There are so many family friendly features such as an inviting covered front porch, 4 bedrooms
(primary en suite on 1st floor), a very spacious living area with stack stone to the ceiling fireplace, a chef's kitchen and a basement that has loads of room for relaxing or entertaining. From the minute you step into the home, the grand 2 story entrance, moldings and detail work and hardwood flooring throughout all the living areas are sure to capture your attention. The home has an open feeling concept all while maintaining formal spaces for your living and dining rooms. Both the primary bath and basement bath have been recently remolded, and elegance is the word! The home backs to farmland where you'll experience a country-like atmosphere and the outdoor, paver style patio is the perfect place to enjoy the upcoming summer evenings. This home's desirable location, which is in close proximity to elementary, middle and high schools, shopping and restaurant's make it an ideal place to call home.
Location
State KY
County Jessamine
Rooms
Basement BathStubbed, Concrete, Finished, Full, Interior Entry, Sump Pump
Interior
Interior Features Entrance Foyer - 2 Story, Primary First Floor, Walk-In Closet(s), Eat-in Kitchen, Central Vacuum, Security System Owned, Breakfast Bar, Entrance Foyer, Ceiling Fan(s)
Heating Heat Pump, Electric, Zoned
Flooring Carpet, Hardwood, Tile
Fireplaces Type Basement, Family Room, Gas Log
Laundry Washer Hookup, Electric Dryer Hookup
Exterior
Parking Features Driveway, Off Street, Garage Faces Side, Garage Door Opener
Garage Spaces 2.0
Fence None
Community Features Tennis Court(s), Park, Pool
Waterfront Description No
View Y/N Y
View Farm, Trees
Building
Story One and One Half
Foundation Concrete Perimeter
Level or Stories One and One Half
New Construction No
Schools
Elementary Schools Rosenwald
Middle Schools West Jessamine Middle School
High Schools West Jess Hs
School District Jessamine County - 9
Read Less
Want to know what your home might be worth? Contact us for a FREE valuation!

Our team is ready to help you sell your home for the highest possible price ASAP







