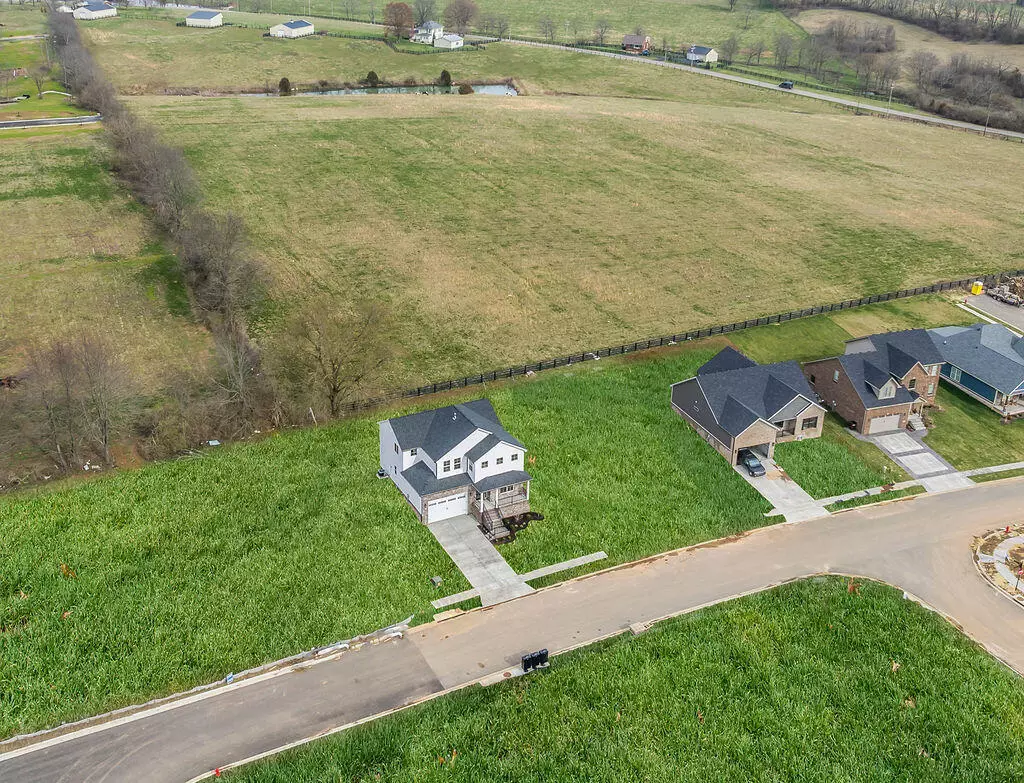$499,900
$499,900
For more information regarding the value of a property, please contact us for a free consultation.
804 Shelburne Way Nicholasville, KY 40356
5 Beds
3 Baths
2,641 SqFt
Key Details
Sold Price $499,900
Property Type Single Family Home
Sub Type Single Family Residence
Listing Status Sold
Purchase Type For Sale
Square Footage 2,641 sqft
Price per Sqft $189
Subdivision Burley Ridge
MLS Listing ID 23003877
Sold Date 06/21/23
Bedrooms 5
Full Baths 3
Year Built 2022
Lot Size 8,622 Sqft
Property Description
This gorgeous, custom built home in Burley Ridge subdivision with finest quality construction and finishes is ready for new owner! Two story plan features 5 bedrooms, 3 bath and two-car garage. Inviting foyer with shiplap accent wall and built-in mirror leads to large open family room with gas log fireplace, drop zone, plenty of natural light with sliding door that opens to a covered patio. The kitchen boasts white cabinets, quartz countertops, tiled backsplash, under cabinet lighting, pantry, fully functional island and plenty of space for dining area. Stainless steel appliances include dishwasher, gas range, french door fridge and built in microwave. First floor with primarily LVP flooring also offers flex room with french doors, one bedroom, and bathroom with uniquely tiled shower. Second floor with 4 bedrooms and 2 bath, where primary bath has a stand alone tub, glass enclosed and tiled shower, double vanity and spacious walk-in closet. Laundry room with tiled flooring, plenty of cabinetry for storage, sink with quartz countertop. Additional features included are a covered front porch, central vac, tankless water heater, plenty of windows and a view of a farm! Could it
Location
State KY
County Jessamine
Interior
Interior Features Walk-In Closet(s), Central Vacuum, Breakfast Bar, Dining Area, Bedroom First Floor, Entrance Foyer
Heating Heat Pump, Natural Gas
Flooring Other, Carpet, Tile
Fireplaces Type Family Room, Gas Log
Laundry Washer Hookup, Electric Dryer Hookup
Exterior
Parking Features Driveway, Off Street
Garage Spaces 2.0
Fence Partial
Waterfront Description No
View Y/N Y
View Farm, Neighborhood
Building
Story Two
Foundation Slab
Level or Stories Two
New Construction Yes
Schools
Elementary Schools Red Oak
Middle Schools East Jessamine Middle School
High Schools East Jess Hs
School District Jessamine County - 9
Read Less
Want to know what your home might be worth? Contact us for a FREE valuation!

Our team is ready to help you sell your home for the highest possible price ASAP







