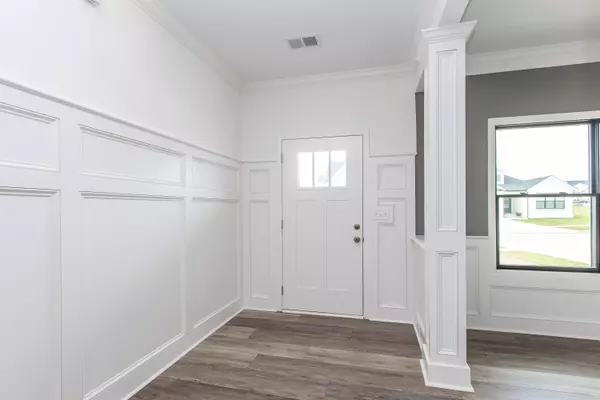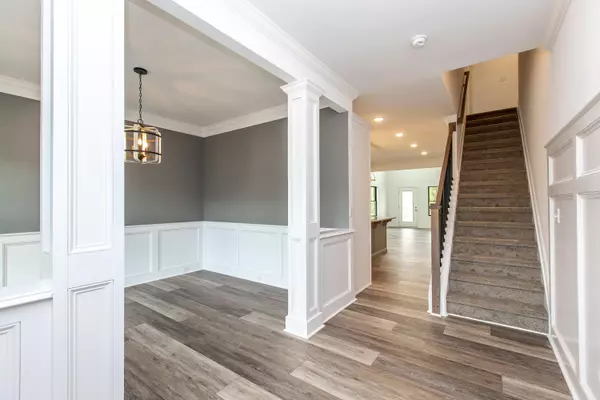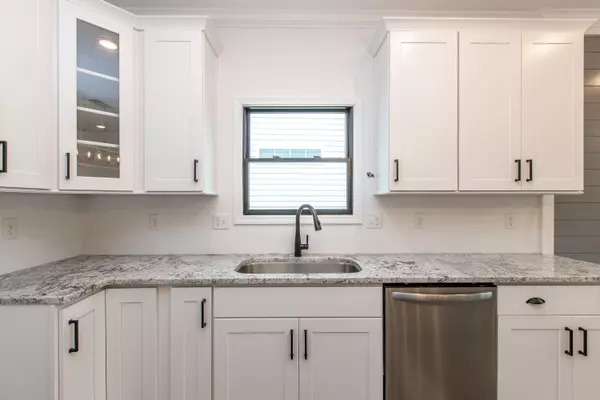$534,900
$534,900
For more information regarding the value of a property, please contact us for a free consultation.
3792 Stolen Horse Trace Lexington, KY 40509
4 Beds
4 Baths
2,700 SqFt
Key Details
Sold Price $534,900
Property Type Single Family Home
Sub Type Single Family Residence
Listing Status Sold
Purchase Type For Sale
Square Footage 2,700 sqft
Price per Sqft $198
Subdivision The Home Place
MLS Listing ID 22020183
Sold Date 05/09/23
Style Craftsman
Bedrooms 4
Full Baths 3
Half Baths 1
HOA Fees $25/ann
Year Built 2022
Lot Size 6,260 Sqft
Property Description
One of a kind new construction home in the popular Home Place subdivision located minutes from Hamburg Pavilion and I-75/64. This property offers plenty of privacy with a terrific backyard overlooking the designated HOA greenspace. The first floor provides a nice cozy plan with a 2 story Great Room with a beautiful stone fireplace, First Floor Master Suite with tile shower/dual vanities, Kitchen with island bar/Quartz countertops, formal dining room, powder room and mud rm/utility. The 2nd floor boasts a 2nd master bedroom with ensuite bath/rec area perfect for a home office or large 2nd closet and two more generous sized bedrooms with J&J bath. This home is loaded with extras including lots of trim/molding, upgraded flooring, wrought iron, black windows, tankless gas hot water heater and a covered patio to name a few. Please ask the listing agent for a full list of upgrades. Schedule your showing today before it is too late!! **Builder/Seller is a licensed agent in KY.**
Location
State KY
County Fayette
Interior
Interior Features Primary First Floor, Walk-In Closet(s), Eat-in Kitchen, Breakfast Bar, Dining Area, Bedroom First Floor, In-Law Floorplan, Entrance Foyer, Ceiling Fan(s)
Heating Forced Air, Heat Pump, Natural Gas
Flooring Carpet, Tile, Vinyl
Fireplaces Type Gas Log, Great Room
Laundry Washer Hookup, Electric Dryer Hookup
Exterior
Parking Features Driveway, Off Street, Garage Faces Front, Garage Door Opener
Garage Spaces 2.0
Waterfront Description No
View Y/N Y
View Trees
Building
Story One and One Half, Two
Foundation Slab
Level or Stories One and One Half, Two
New Construction Yes
Schools
Elementary Schools Garrett Morgan
Middle Schools Edythe J. Hayes
High Schools Frederick Douglass
School District Fayette County - 1
Read Less
Want to know what your home might be worth? Contact us for a FREE valuation!

Our team is ready to help you sell your home for the highest possible price ASAP







