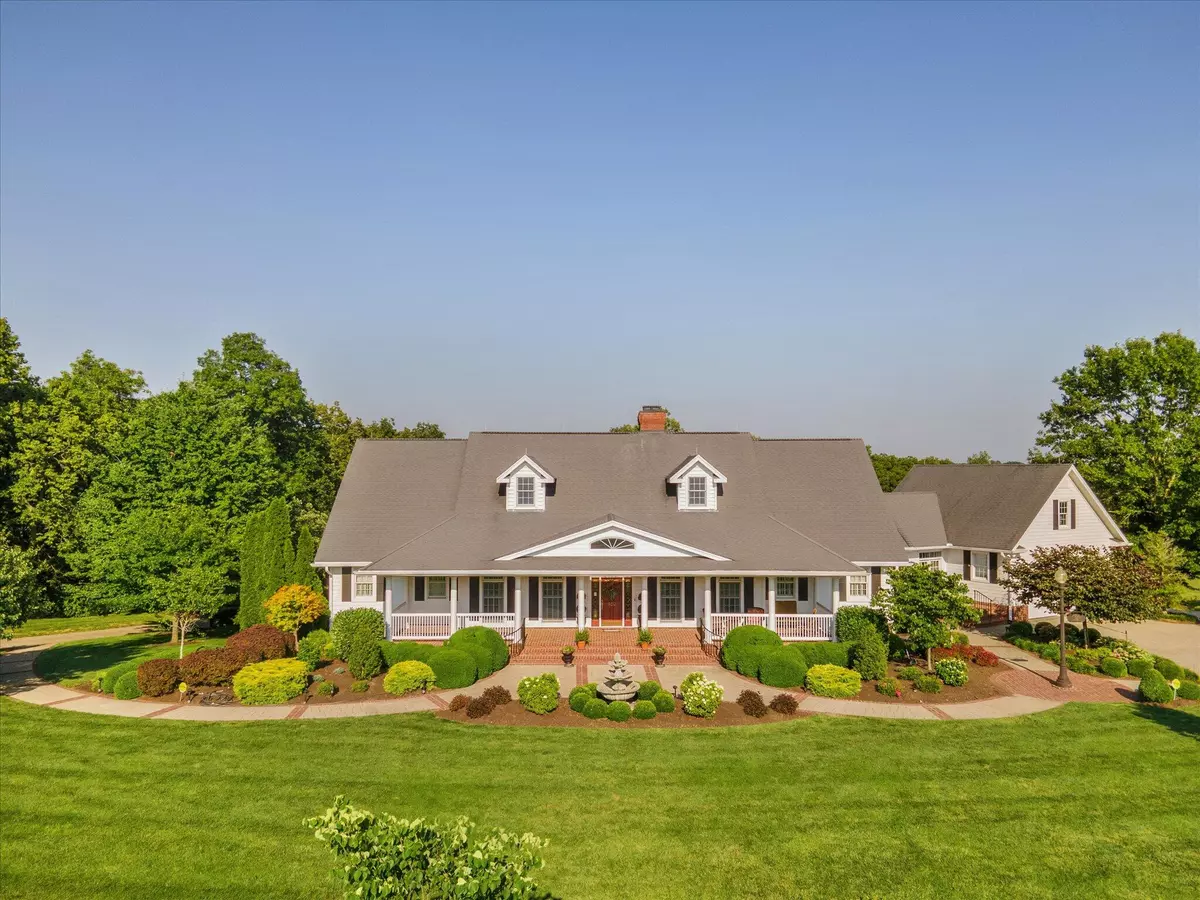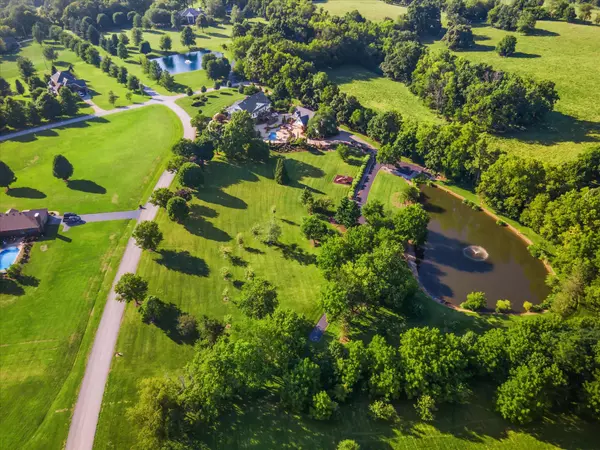$1,625,000
$1,575,000
3.2%For more information regarding the value of a property, please contact us for a free consultation.
500 Cave Spring Road Nicholasville, KY 40356
5 Beds
9 Baths
7,264 SqFt
Key Details
Sold Price $1,625,000
Property Type Single Family Home
Sub Type Single Family Residence
Listing Status Sold
Purchase Type For Sale
Square Footage 7,264 sqft
Price per Sqft $223
Subdivision Clear Creek Estates
MLS Listing ID 23003716
Sold Date 04/21/23
Style Cape Cod
Bedrooms 5
Full Baths 7
Half Baths 2
Year Built 1999
Lot Size 5.600 Acres
Property Description
A masterpiece of craftsmanship, detail and style sum up this 5.6 acre estate complete with a main house, a guest house w/1br/1.5 baths, stocked pond, pool and spectacular sunsets. This custom built one owner home offers 10' ceilings, 5 bedrooms 6.5 baths ,open floor plan, cherry cabinets, granite countertops, central vac, masonry fireplace, many built ins, interior wood shutters, main floor owners suite and hardwood floors with inlay from a tobacco barn. The upstairs offers 2 large private bdrms, both with ensuite bath and great storage. The walk out basement is finished and offers a second living area complete with a stone fireplace, incredible built-ins, full kitchen, family room, 2 bdrms, 2 baths, and storage. Walk out to a covered patio and pool. The magnificent guest house offers a lodge-like setting. Built with all wood, it offers 1 bdrm w/loft and 1.5 baths, full kitchen and a stone fireplace. It also has a deck that overlooks the stocked pond with a fountain. The lodge also has a 2 car garage and a double carport. The main house has a generator that fully powers the entire home. This is truly a one of a kind property that has been completely maintained with excellence
Location
State KY
County Jessamine
Rooms
Basement Finished, Full, Walk Out Access
Interior
Interior Features Entrance Foyer - 2 Story, Primary First Floor, Walk-In Closet(s), Eat-in Kitchen, Central Vacuum, Breakfast Bar, Dining Area, Bedroom First Floor, In-Law Floorplan, Ceiling Fan(s), Wet Bar
Heating Forced Air, Dual Fuel, Electric
Flooring Carpet, Hardwood, Tile
Fireplaces Type Basement, Family Room, Gas Log, Gas Starter, Masonry, Wood Burning
Laundry Washer Hookup, Electric Dryer Hookup, Main Level
Exterior
Parking Features Driveway, Attached Carport, Garage Faces Front, Garage Door Opener
Garage Spaces 4.0
Fence Invisible
Pool In Ground
Waterfront Description No
View Y/N Y
View Neighborhood, Trees
Building
Lot Description Horses Permitted, Secluded
Story One and One Half
Foundation Concrete Perimeter
Level or Stories One and One Half
New Construction No
Schools
Elementary Schools Rosenwald
Middle Schools West Jessamine Middle School
High Schools West Jess Hs
School District Jessamine County - 9
Read Less
Want to know what your home might be worth? Contact us for a FREE valuation!

Our team is ready to help you sell your home for the highest possible price ASAP







