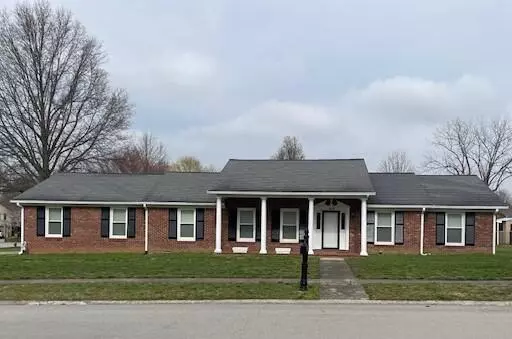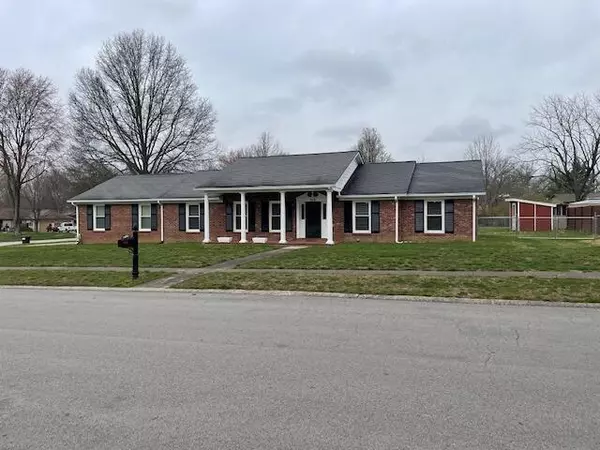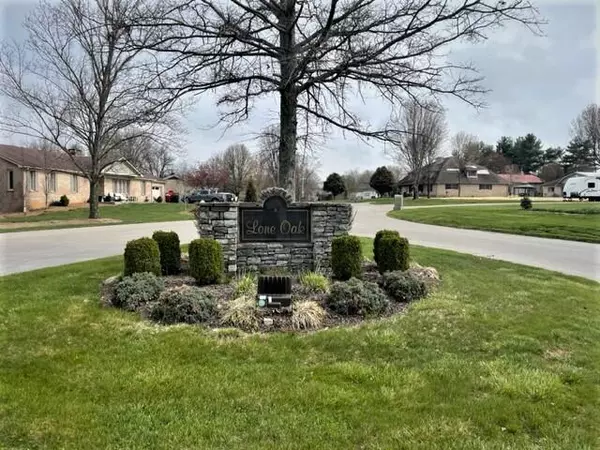$345,000
$334,900
3.0%For more information regarding the value of a property, please contact us for a free consultation.
103 Ironwood Drive Nicholasville, KY 40356
3 Beds
3 Baths
2,192 SqFt
Key Details
Sold Price $345,000
Property Type Single Family Home
Sub Type Single Family Residence
Listing Status Sold
Purchase Type For Sale
Square Footage 2,192 sqft
Price per Sqft $157
Subdivision Lone Oak
MLS Listing ID 23005405
Sold Date 04/20/23
Style Ranch
Bedrooms 3
Full Baths 2
Half Baths 1
Year Built 1976
Lot Size 0.410 Acres
Property Description
103 Ironwood Drive in Desired Lone Oak has arrived. A spacious RANCH with one level living, three generous size bedrooms, two full baths and one half bath is ready for new owner. Great curb appeal with a large corner lot on a cul de sac nestled in a nice neighborhood with quick access to the bypass. A large great room will greet you that leads into the formal dining room. The inviting family room with a wood burning fireplace is open to the wrap around kitchen. The character of the home built in 1976 echos many details from the low bay window and arched brick cooking area. Enjoy the breakfast area overlooking the nice back yard, along with a nearby laundry and half bath. The oversize two car garage and large attic access allows for plenty of storage. The eye catching large front porch is a delight along with the large covered rear porch as well. New windows, new sump pump, new appliances, new metal fence, storage shed, new vinyl flooring, whole house painted inside and exterior. New electrical panel box and so much more. Come be a part of Lone Oak and begin your summer fun here. Sold As Is, Inspections Welcome.
Location
State KY
County Jessamine
Rooms
Basement Crawl Space
Interior
Interior Features Eat-in Kitchen, Dining Area, Bedroom First Floor, Ceiling Fan(s)
Heating Forced Air, Natural Gas
Flooring Carpet, Tile, Vinyl
Fireplaces Type Family Room, Masonry, Wood Burning
Laundry Washer Hookup, Electric Dryer Hookup
Exterior
Parking Features Driveway, Off Street, Garage Faces Side, Garage Door Opener
Garage Spaces 2.0
Fence Chain Link
Waterfront Description No
View Y/N Y
View Neighborhood
Building
Story One
Foundation Block
Level or Stories One
New Construction No
Schools
Elementary Schools Rosenwald
Middle Schools West Jessamine Middle School
High Schools West Jess Hs
School District Jessamine County - 9
Read Less
Want to know what your home might be worth? Contact us for a FREE valuation!

Our team is ready to help you sell your home for the highest possible price ASAP







