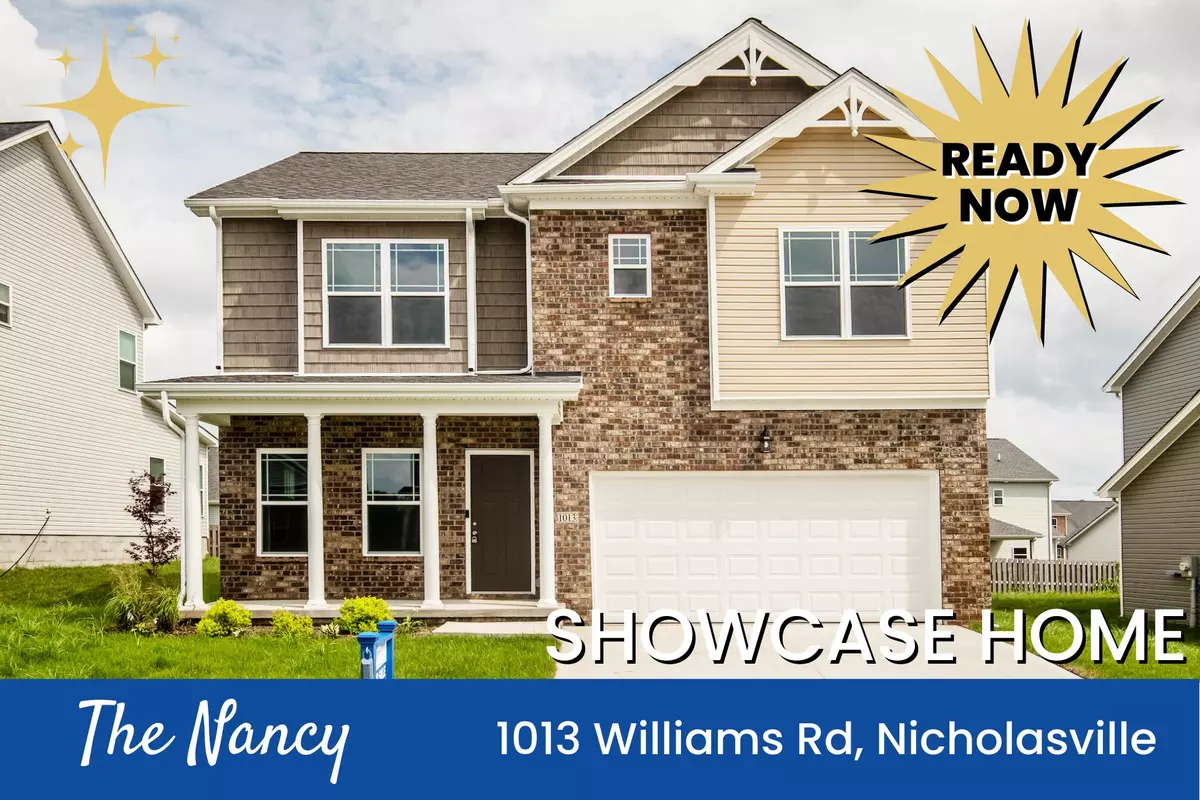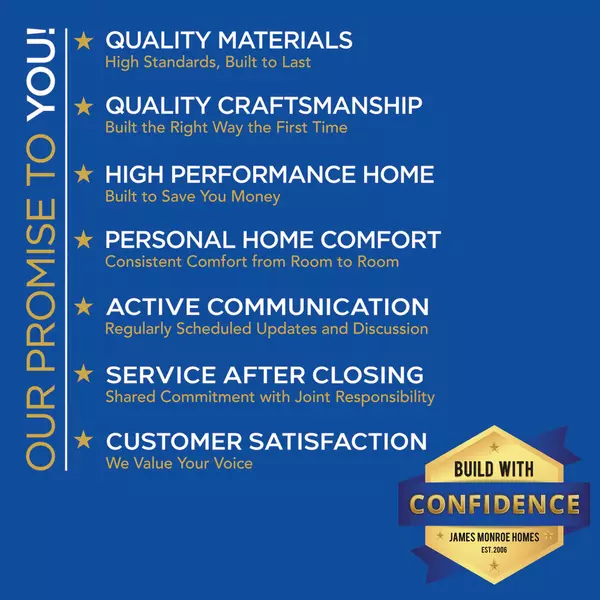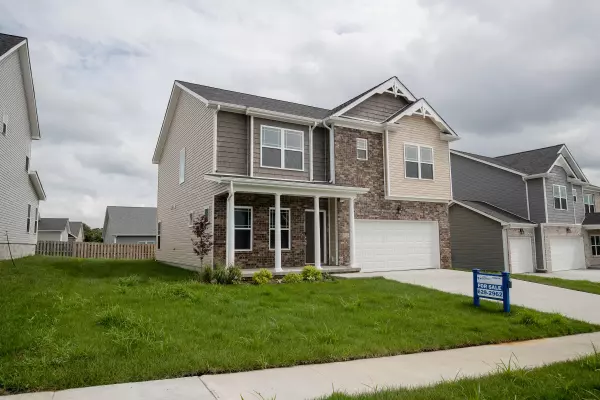$415,316
$415,316
For more information regarding the value of a property, please contact us for a free consultation.
1013 Williams Road Nicholasville, KY 40356
4 Beds
3 Baths
2,341 SqFt
Key Details
Sold Price $415,316
Property Type Single Family Home
Sub Type Single Family Residence
Listing Status Sold
Purchase Type For Sale
Square Footage 2,341 sqft
Price per Sqft $177
Subdivision Eastgate
MLS Listing ID 20103796
Sold Date 04/14/23
Bedrooms 4
Full Baths 2
Half Baths 1
HOA Fees $29/ann
Year Built 2022
Lot Size 6,969 Sqft
Property Description
SHOWCASE HOME. Move-In Ready. Not ready to buy? Lease option available.
The Nancy plan maximizes its square foot with the best of both stories: open concept living on the 1st floor and bedrooms/lounging areas on the 2nd fl. A flex room off the foyer provides the home buyer the autonomy to adapt it to a dining room or study. The kitchen includes a center island, stainless appliances, and a corner pantry. A morning room was added to the rear of the home to extend the kitchen to provide a breakfast bar and additional living space. A patio or deck off the family room offers a view of the lush landscaping. The first floor also includes a floating breakfast area, a family room, with fireplace and a powder rm. The second floor owners suite offers a linen closet, a shower, an oval tub, and a walk-in closet. The second floor also offers 3 bedrooms, a shared full bath, and a dedicated laundry rm. These connected living features are included in every home: a Ring doorbell and chime, WiFi garage door opener, 2 iDevice outlet switches, a data hub, and a Wifi thermostat. All James Monroe Home owners receive the Build with Confidence Promise.
Location
State KY
County Jessamine
Rooms
Primary Bedroom Level Second
Interior
Interior Features Walk-In Closet(s), Entrance Foyer
Heating Forced Air, Electric
Flooring Carpet, Laminate, Vinyl
Fireplaces Type Family Room, Gas Log, Insert
Laundry Washer Hookup, Electric Dryer Hookup
Exterior
Parking Features Driveway, Garage Faces Front, Garage Door Opener
Garage Spaces 2.0
Fence None
Community Features Park
Utilities Available Underground Utilities
Waterfront Description No
View Y/N Y
View Neighborhood
Building
Lot Description Homeowners Assn
Story Two
Foundation Block, Slab
Level or Stories Two
New Construction Yes
Schools
Elementary Schools Warner
Middle Schools East Jessamine Middle School
High Schools East Jess Hs
School District Jessamine County - 9
Read Less
Want to know what your home might be worth? Contact us for a FREE valuation!

Our team is ready to help you sell your home for the highest possible price ASAP







