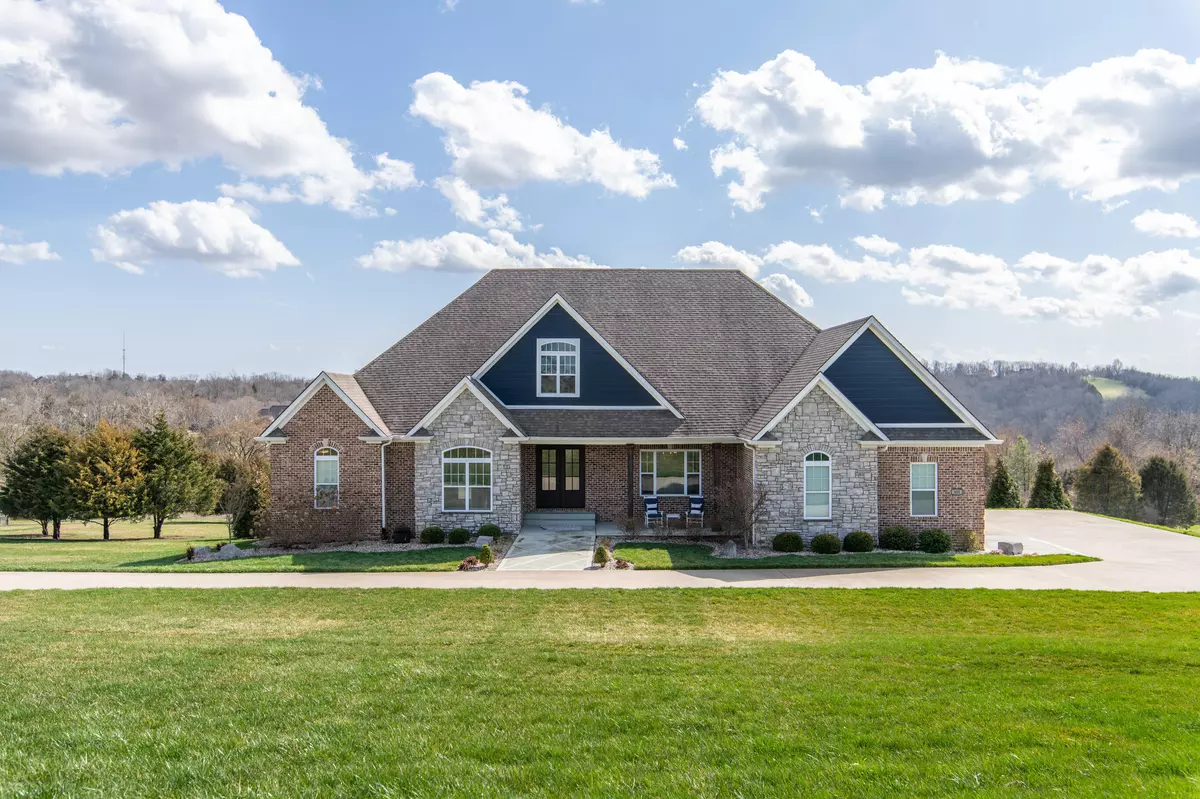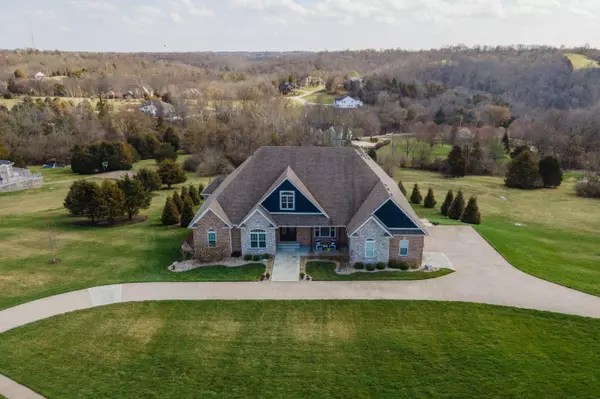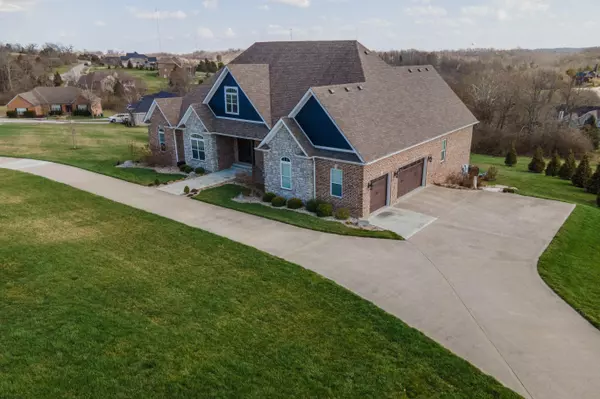$975,000
$979,000
0.4%For more information regarding the value of a property, please contact us for a free consultation.
601 Forest Oaks Court Richmond, KY 40475
5 Beds
5 Baths
6,024 SqFt
Key Details
Sold Price $975,000
Property Type Single Family Home
Sub Type Single Family Residence
Listing Status Sold
Purchase Type For Sale
Square Footage 6,024 sqft
Price per Sqft $161
Subdivision Boones Trace
MLS Listing ID 23003281
Sold Date 04/12/23
Style Ranch
Bedrooms 5
Full Baths 3
Half Baths 2
HOA Fees $105/mo
Year Built 2017
Lot Size 3.130 Acres
Property Description
Spectacular sprawling craftsman style ranch home on full finished basement w/amazing views on 3.13 acres in desirable Boones Trace. This newer custom built luxury home is perfect for entertaining and seller's recent updates include: 2 custom built primary suite walk-in closets that are a WOW, theater room w/Epson Projector Paradigm System and 130'' screen, 40x20' heated salt water in-ground pool w/Bullfrog hot tub, expanded laundry room, added circular driveway, interior and exterior audio system, installed an irrigation system and new landscaping. Home features 5 bedrooms, 3 full baths, 2 half baths, an open concept great room w/stacked stone fireplace, a formal dining room, a gorgeous gourmet kitchen w/island, breakfast area, beverage center and butler's pantry. The oversized primary suite has a large custom tiled shower, dual vanities, and freestanding tub. The basement features an extra kitchen w/island bar, a bedroom, office, full bath and half bath, gym, theater room, storage room and utility garage. Enjoy outdoor living on your covered front porch and huge back deck. The back patio and pool with fence are very private. Come see this Kentucky Dream Home before it's gone!
Location
State KY
County Madison
Rooms
Basement Finished, Full, Walk Out Access
Interior
Interior Features Primary First Floor, Walk-In Closet(s), Security System Owned, Dining Area, Bedroom First Floor, Entrance Foyer, Ceiling Fan(s), Whirlpool
Heating Heat Pump, Electric, Natural Gas
Flooring Carpet, Hardwood, Tile
Fireplaces Type Basement, Great Room
Laundry Washer Hookup, Electric Dryer Hookup
Exterior
Parking Features Driveway, Off Street, Garage Faces Side
Garage Spaces 3.0
Pool In Ground
Community Features Tennis Court(s), Park, Pool
Waterfront Description No
View Y/N Y
View Neighborhood, Trees
Building
Story One
Foundation Concrete Perimeter
Level or Stories One
New Construction No
Schools
Elementary Schools White Hall
Middle Schools Michael Caudill
High Schools Madison Central
School District Madison County - 8
Read Less
Want to know what your home might be worth? Contact us for a FREE valuation!

Our team is ready to help you sell your home for the highest possible price ASAP







