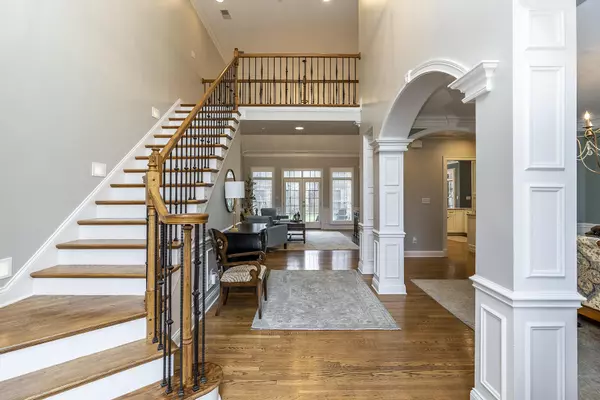$1,055,000
$1,075,000
1.9%For more information regarding the value of a property, please contact us for a free consultation.
2204 Savannah Lane Lexington, KY 40513
5 Beds
5 Baths
6,114 SqFt
Key Details
Sold Price $1,055,000
Property Type Single Family Home
Sub Type Single Family Residence
Listing Status Sold
Purchase Type For Sale
Square Footage 6,114 sqft
Price per Sqft $172
Subdivision Beaumont Reserve
MLS Listing ID 23000752
Sold Date 03/15/23
Bedrooms 5
Full Baths 4
Half Baths 1
HOA Fees $32/ann
Year Built 2000
Lot Size 0.365 Acres
Property Description
Welcome home to this spacious picture perfect 5 bedroom 4.5 bath home that is situated on a corner lot with 3 car garage in Beaumont Reserve. This stunning home features soaring ceilings upon entry with a 2 story Foyer, Living Room and Great Room. The custom gourmet kitchen has it all. Newly renovated in 2020 it features cabinets by Architectural Kitchens & Bath, stainless steel appliances, quartzite countertops and flows seamlessly into the spacious Great Room with fireplace. Continue the indoor/outdoor living on the main level with a screen in porch offering the perfect spot for al fresco dining with a fireplace and plenty of space to relax afterward. The 1st floor Primary Suite boasts a trey ceiling, a spa-like bathroom with heated floors and 2 custom closets. 4 bedrooms and 2 bathrooms are on the 2nd level. The lower level is an entertainers dream with a large family room, custom wet bar, fireplace, game area as well as a full bathroom, workout room and craft room.
Location
State KY
County Fayette
Rooms
Basement BathStubbed, Finished, Full, Interior Entry
Interior
Interior Features Entrance Foyer - 2 Story, Primary First Floor, Walk-In Closet(s), Eat-in Kitchen, Central Vacuum, Security System Owned, Breakfast Bar, Dining Area, Entrance Foyer, Ceiling Fan(s), Wet Bar
Heating Heat Pump, Natural Gas
Flooring Carpet, Hardwood, Tile, Wood
Fireplaces Type Basement, Family Room, Gas Log, Insert, Outside
Laundry Main Level
Exterior
Parking Features Driveway, Garage Faces Side
Garage Spaces 3.0
Fence Other
Community Features Park
Waterfront Description No
View Y/N Y
View Neighborhood
Building
Story Two and One Half
Foundation Concrete Perimeter
Level or Stories Two and One Half
New Construction No
Schools
Elementary Schools Rosa Parks
Middle Schools Beaumont
High Schools Dunbar
School District Fayette County - 1
Read Less
Want to know what your home might be worth? Contact us for a FREE valuation!

Our team is ready to help you sell your home for the highest possible price ASAP







