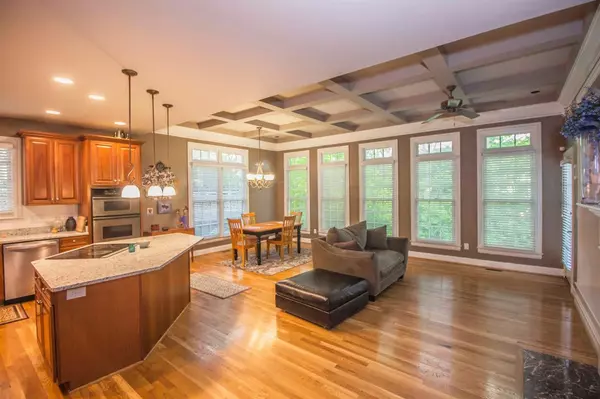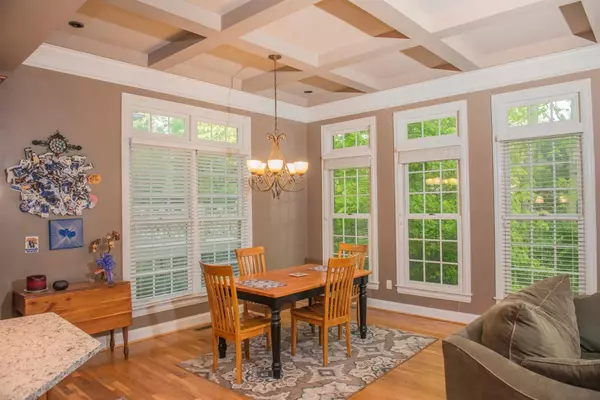$605,000
$629,900
4.0%For more information regarding the value of a property, please contact us for a free consultation.
5048 Ivybridge Drive Lexington, KY 40515
7 Beds
5 Baths
4,695 SqFt
Key Details
Sold Price $605,000
Property Type Single Family Home
Sub Type Single Family Residence
Listing Status Sold
Purchase Type For Sale
Square Footage 4,695 sqft
Price per Sqft $128
Subdivision Hartland Gardens
MLS Listing ID 23000312
Sold Date 03/10/23
Bedrooms 7
Full Baths 4
Half Baths 1
HOA Fees $158/qua
Year Built 2004
Lot Size 6,970 Sqft
Property Description
Custom brick home with a spacious gathering room and kitchen. New Granite counter tops with stainless steal appliances. Beautiful carolina windows, wood floors with 9-10'ceilings and a see thru fireplace. First Floor master suite triple tray ceiling, jet tub, and shower spa, with a large walk in closet. Great option for in-law suite, second floor for in-law suite available. Upstairs 3 bedroom 2 Bath. The walk out basement has a great option for offices with 3 bedrooms. Spacious basement also includes a full bathroom and a large entertaining/work out room. Lots of custom trim and design throughout the house. HOA includes cutting the grass and removing the snow along with alarm system for a low maintenance home. Home is close to shopping, Fayette Mall, and Brannon Crossing.
Location
State KY
County Fayette
Rooms
Basement Concrete, Finished, Full, Walk Out Access
Interior
Interior Features Primary First Floor, Walk-In Closet(s), Central Vacuum, Security System Owned, Breakfast Bar, Dining Area, In-Law Floorplan, Entrance Foyer, Ceiling Fan(s), Whirlpool
Heating Forced Air, Heat Pump, Natural Gas, Zoned
Flooring Laminate, Tile
Fireplaces Type Factory Built, Gas Log, Great Room, Living Room
Laundry Washer Hookup, Electric Dryer Hookup, Gas Dryer Hookup, Main Level
Exterior
Parking Features Driveway, Garage Door Opener
Garage Spaces 2.0
Fence Wood
Community Features Park, Pool
Waterfront Description No
View Y/N Y
View Neighborhood, Suburban, Trees
Building
Story Two
Foundation Concrete Perimeter, Slab
Level or Stories Two
New Construction No
Schools
Elementary Schools Veterans
Middle Schools Southern
High Schools Tates Creek
School District Fayette County - 1
Read Less
Want to know what your home might be worth? Contact us for a FREE valuation!

Our team is ready to help you sell your home for the highest possible price ASAP







