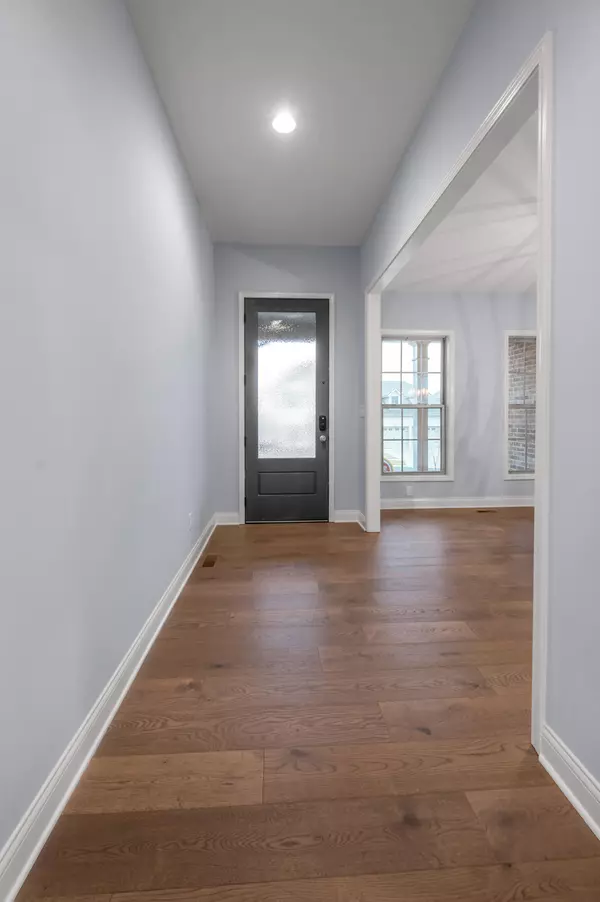$619,900
$619,900
For more information regarding the value of a property, please contact us for a free consultation.
633 Snowy Egret Way Lexington, KY 40515
3 Beds
3 Baths
2,577 SqFt
Key Details
Sold Price $619,900
Property Type Single Family Home
Sub Type Single Family Residence
Listing Status Sold
Purchase Type For Sale
Square Footage 2,577 sqft
Price per Sqft $240
Subdivision The Peninsula
MLS Listing ID 22014194
Sold Date 03/03/23
Style Ranch
Bedrooms 3
Full Baths 2
Half Baths 1
Year Built 2022
Lot Size 7,980 Sqft
Property Description
The Atkinson on an unfinished walk out basement. The Atkinson is a spacious ranch plan with three bedrooms, The main living areas, including a flex area, share an open layout with 10' ceilings. The kitchen has an island with counter dining, spacious pantry, and breakfast area with multiple windows. A hallway with coat closet drop zone, plus powder room, connects the kitchen to the garage. The family room overlooks a large covered patio with direct vent fireplace. The primary bedroom is located off a semi-private hall and has a trey ceiling and triple window. A luxury bath with separate vanities, a separate shower and garden tub, linen closet, and an oversized walk in closet complete the suite. Bedrooms two and three share a hall bath, and there is a spacious utility room with folding counter. Exterior details include a covered front porch, dormers, separate garage doors, and hip roof.
Walden Mtg. offering up to 2% of primary loan amount to be used toward closing costs/prepaids or rate buy down.
Location
State KY
County Fayette
Rooms
Basement Unfinished
Interior
Interior Features Primary First Floor, Walk-In Closet(s)
Heating Forced Air
Flooring Other, Carpet
Laundry Washer Hookup, Electric Dryer Hookup
Exterior
Parking Features Driveway
Garage Spaces 2.0
Waterfront Description No
View Y/N Y
View Neighborhood
Building
Story One
Foundation Concrete Perimeter
Level or Stories One
New Construction Yes
Schools
Elementary Schools Brenda Cowan
Middle Schools Edythe J. Hayes
High Schools Henry Clay
School District Fayette County - 1
Read Less
Want to know what your home might be worth? Contact us for a FREE valuation!

Our team is ready to help you sell your home for the highest possible price ASAP







