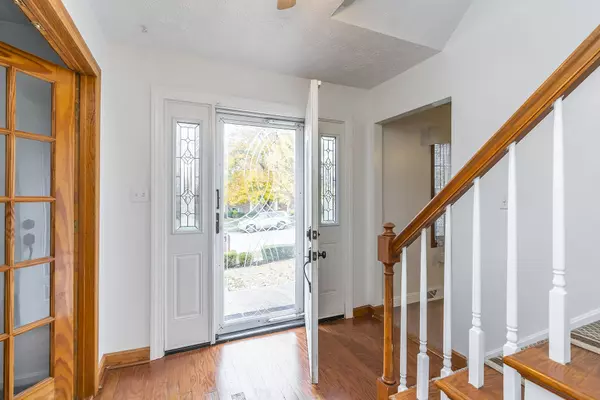$355,000
$369,500
3.9%For more information regarding the value of a property, please contact us for a free consultation.
305 Whitfield Drive Lexington, KY 40515
4 Beds
2 Baths
2,550 SqFt
Key Details
Sold Price $355,000
Property Type Single Family Home
Sub Type Single Family Residence
Listing Status Sold
Purchase Type For Sale
Square Footage 2,550 sqft
Price per Sqft $139
Subdivision Southpoint
MLS Listing ID 22024178
Sold Date 02/15/23
Bedrooms 4
Full Baths 2
Year Built 1976
Lot Size 10,001 Sqft
Property Description
Stately 1 1/2 story brick home includes 4 bedrooms and 2 full baths, 2 car attached garage with partially finished basement. Spacious kitchen with granite counters, full complement of stainless-steel appliances and kitchen island. The first floor features eat-in kitchen, primary bedroom, full bath, large living room with fireplace and an additional room for a home office, den or formal living room. For all your gatherings there is easy access from the kitchen with sliding glass door to the huge patio with flat, fenced back yard. Three large bedrooms and 1 full bath complete the second floor. Basement offers large recreation room with pool table, family room with fireplace, and laundry area with walk up basement door to back yard. Plus, extra space in the basement for storage or future living area. Call today to schedule your home tour!
Location
State KY
County Fayette
Rooms
Basement Full, Partially Finished, Sump Pump, Walk Up Access
Interior
Interior Features Primary First Floor, Walk-In Closet(s), Eat-in Kitchen, Security System Leased, Bedroom First Floor, Entrance Foyer, Ceiling Fan(s)
Heating Heat Pump, Electric
Flooring Carpet, Tile, Wood
Fireplaces Type Basement, Blower Fan, Family Room, Living Room, Masonry, Wood Burning
Laundry Washer Hookup, Electric Dryer Hookup
Exterior
Garage Driveway, Off Street, Garage Faces Front, Garage Door Opener
Garage Spaces 2.0
Fence Chain Link, Wood
Community Features Park
Waterfront Yes
Waterfront Description No
View Y/N Y
View Neighborhood, Trees
Building
Story One and One Half
Foundation Block
Level or Stories One and One Half
New Construction No
Schools
Elementary Schools Lansdowne
Middle Schools Southern
High Schools Tates Creek
School District Fayette County - 1
Read Less
Want to know what your home might be worth? Contact us for a FREE valuation!

Our team is ready to help you sell your home for the highest possible price ASAP








