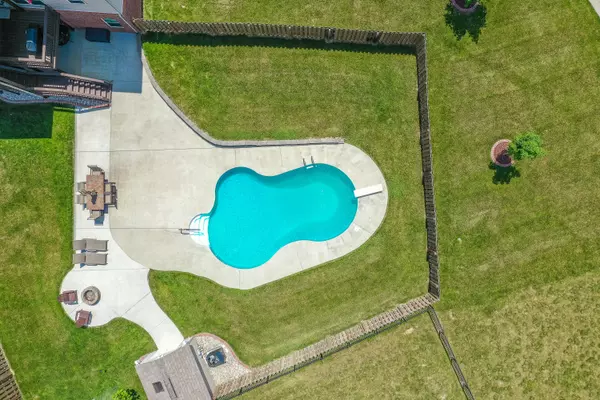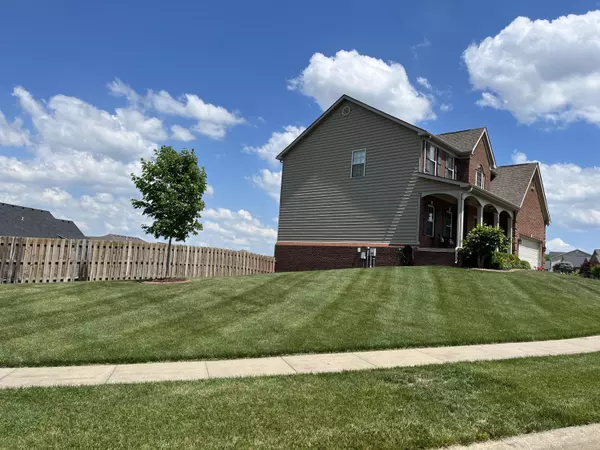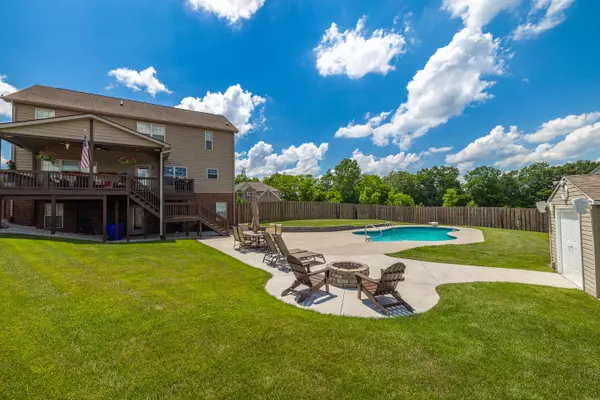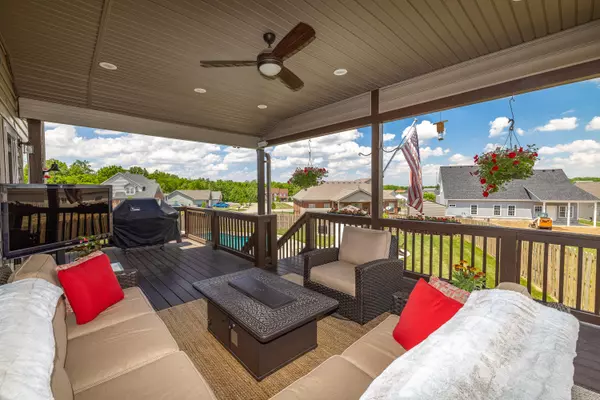$499,850
$499,850
For more information regarding the value of a property, please contact us for a free consultation.
2672 Kearney Creek Lane Lexington, KY 40511
5 Beds
4 Baths
3,471 SqFt
Key Details
Sold Price $499,850
Property Type Single Family Home
Sub Type Single Family Residence
Listing Status Sold
Purchase Type For Sale
Square Footage 3,471 sqft
Price per Sqft $144
Subdivision Kearney Ridge
MLS Listing ID 23000244
Sold Date 02/15/23
Style Colonial
Bedrooms 5
Full Baths 3
Half Baths 1
HOA Fees $17/ann
Year Built 2013
Lot Size 0.365 Acres
Property Sub-Type Single Family Residence
Property Description
Rare find, like new, 5 bed, 3.5 bath home features a walk out basement, heated pool and 1/3 acre fenced lot. The first floor all is hardwood with 9' ceilings. Greeted by the large covered front porch, enter the foyer and to the left find a large flex room, currently set as a dining room. The granite Kitchen's large island with seating opens to breakfast area and family room with door to deck. The recently expanded 14' x 29' covered deck overlooking the pool/fire pit perfect for family and entertainment. Walk out windowed lower level offers a large 2nd Family Room, a fifth bedroom, 3rd full bath (adjacent) plus unfinished storage. All kitchen appliances including Washer Dryer, Full home security system convey. Built to the owner's specifications and oversight, this well-maintained home is ready for you. Compare this turn-key home to new construction you will see a great value. Remarkably convenient/ quick access to Downtown, Citation Blvd, New Circle, short commute to Toyota.
Location
State KY
County Fayette
Rooms
Basement Concrete, Full, Partially Finished, Walk Out Access
Interior
Interior Features Walk-In Closet(s), Security System Owned, Breakfast Bar, Dining Area, In-Law Floorplan, Entrance Foyer, Ceiling Fan(s)
Heating Heat Pump, Zoned
Flooring Carpet, Hardwood, Laminate, Tile, Vinyl
Laundry Washer Hookup, Electric Dryer Hookup
Exterior
Parking Features Driveway, Off Street, Garage Faces Front, Garage Door Opener
Garage Spaces 2.0
Fence Privacy, Wood
Pool In Ground
Waterfront Description No
View Y/N Y
View Neighborhood
Handicap Access No
Private Pool Yes
Building
Story Two
Foundation Concrete Perimeter
Level or Stories Two
New Construction No
Schools
Elementary Schools Coventry Oak
Middle Schools Winburn
High Schools Bryan Station
School District Fayette County - 1
Read Less
Want to know what your home might be worth? Contact us for a FREE valuation!

Our team is ready to help you sell your home for the highest possible price ASAP







