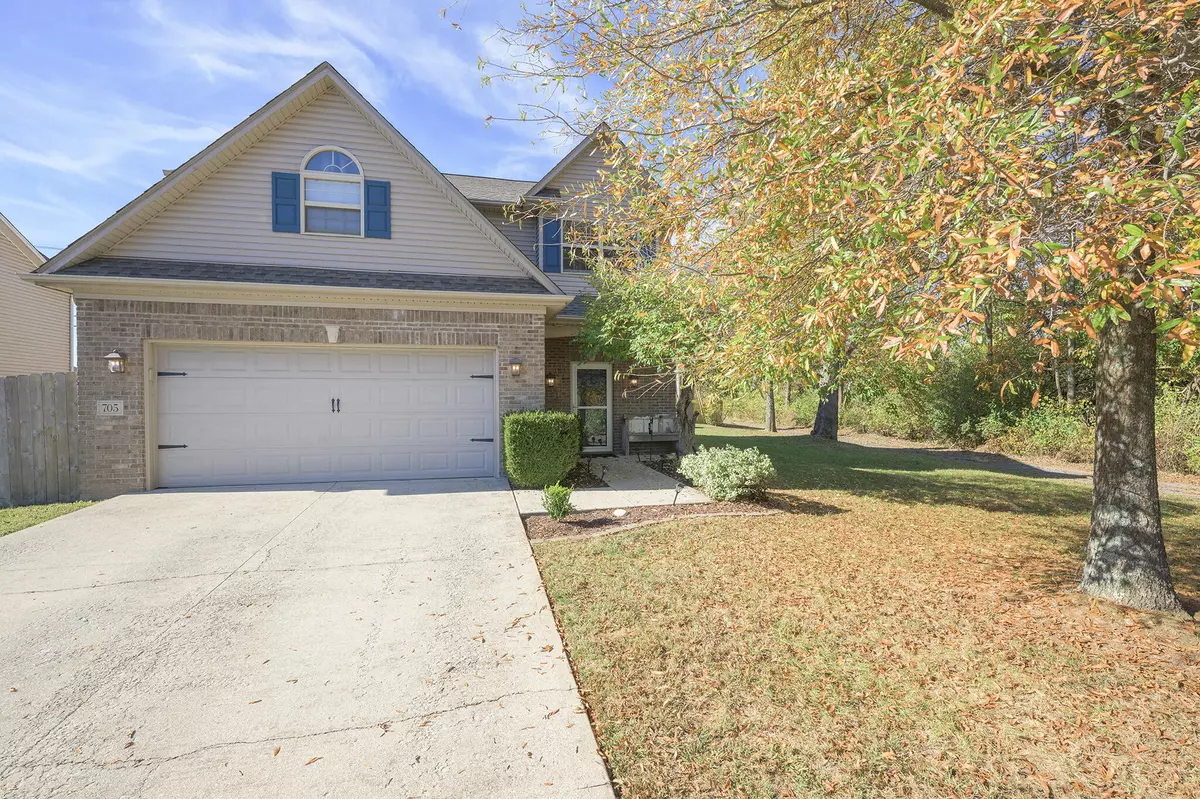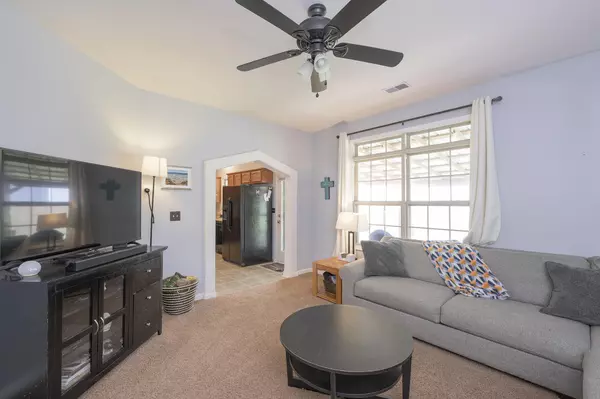$256,500
$254,990
0.6%For more information regarding the value of a property, please contact us for a free consultation.
705 Platt Drive Nicholasville, KY 40356
3 Beds
3 Baths
1,713 SqFt
Key Details
Sold Price $256,500
Property Type Single Family Home
Sub Type Single Family Residence
Listing Status Sold
Purchase Type For Sale
Square Footage 1,713 sqft
Price per Sqft $149
Subdivision The Vineyard
MLS Listing ID 22024259
Sold Date 01/03/23
Bedrooms 3
Full Baths 2
Half Baths 1
Year Built 2004
Lot Size 10,890 Sqft
Property Description
With a new roof in 2020, a new HVAC system in 2019, and fresh paint throughout, this adorable home in The Vineyard is ready for its next owners to move right in! Situated at the end of a quiet street but convenient to everything Nicholasville has to offer, you'll feel like you're arriving at a peaceful retreat every time you pull in the driveway. The two story entryway welcomes you with natural light from above. You'll find a powder room for guests on your way to the spacious living room, which flows into the large kitchen with plenty of cabinet and counter space for home-cooked meals. A beautiful formal dining room featuring a unique tray ceiling completes the first floor. Upstairs, you'll find a landing that leads into the king-sized primary suite. The primary bathroom is appointed with separate shower and jetted tub, and the walk-in closet is roomy as well. Two secondary bedrooms are also located here- one with a fun reading nook for the kids. The centrally located laundry area and full guest bath finish out the second floor. Outside, you'll find a covered patio and sizable yard for entertaining friends and family! This is a special home for sure. Schedule a tour today!
Location
State KY
County Jessamine
Interior
Interior Features Entrance Foyer - 2 Story, Dining Area, Ceiling Fan(s)
Heating Heat Pump, Electric
Flooring Carpet, Hardwood, Vinyl
Laundry Washer Hookup, Electric Dryer Hookup
Exterior
Garage Spaces 2.0
Fence Partial, Privacy
Waterfront Description No
View Y/N Y
View Suburban, Trees
Building
Story Two
Foundation Slab
Level or Stories Two
New Construction No
Schools
Elementary Schools Red Oak
Middle Schools East Jessamine Middle School
High Schools East Jess Hs
School District Jessamine County - 9
Read Less
Want to know what your home might be worth? Contact us for a FREE valuation!

Our team is ready to help you sell your home for the highest possible price ASAP







