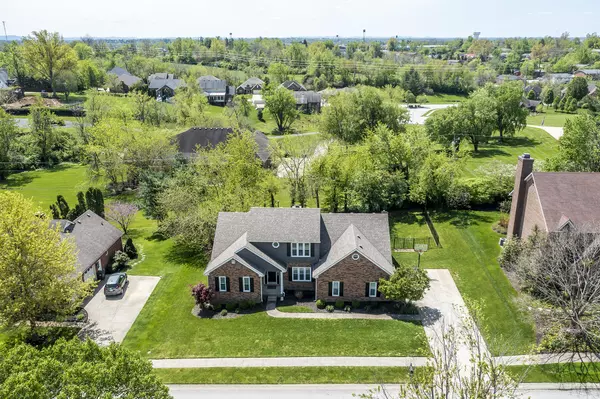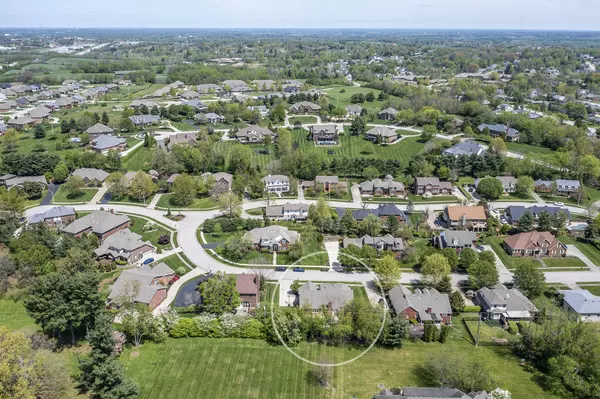$437,000
$415,000
5.3%For more information regarding the value of a property, please contact us for a free consultation.
111 Stoneybrook Drive Richmond, KY 40475
4 Beds
3 Baths
2,586 SqFt
Key Details
Sold Price $437,000
Property Type Single Family Home
Sub Type Single Family Residence
Listing Status Sold
Purchase Type For Sale
Square Footage 2,586 sqft
Price per Sqft $168
Subdivision Stonewall
MLS Listing ID 22008158
Sold Date 07/11/22
Bedrooms 4
Full Baths 2
Half Baths 1
HOA Fees $16/ann
Year Built 1992
Lot Size 0.310 Acres
Property Description
*OFFERS TO BE SUBMITTED BY END OF DAY 4/28/22.* Picture yourself living in the heart of Richmond on a premium lot in the well established, upscale neighborhood of Stonewall Estates. This STUNNING 4 bed/2.5 bath home is truly made for both entertaining and everyday living! Enjoy an open floor plan, high ceilings and an aesthetically pleasing kitchen with granite countertops, custom tile backsplash, stainless steel appliances including a double oven range, plenty of cabinets and a roomy pantry. This home features a first floor primary bedroom complemented by an equally luxurious ensuite bathroom with his and her closets, custom tile shower and double sinks with a vanity area. The great room's stone fireplace, custom molding, hardwood floors and brand new patio doors create the modern feel on the first level. The back yard's upgraded black metal fence and oversized, custom-built deck add to this home's charm and sociability factor. The large office and 4th bedroom add to its functionality with space to complete your family's needs. This property is immaculate, well-cared for, and ready for new owners.
Location
State KY
County Madison
Rooms
Basement Crawl Space
Interior
Interior Features Primary First Floor, Walk-In Closet(s), Eat-in Kitchen, Breakfast Bar, Dining Area, Entrance Foyer, Ceiling Fan(s)
Heating Forced Air, Natural Gas
Flooring Carpet, Hardwood, Tile
Fireplaces Type Gas Log, Great Room, Ventless
Laundry Washer Hookup, Electric Dryer Hookup, Main Level
Exterior
Parking Features Driveway, Garage Faces Side, Garage Door Opener
Garage Spaces 2.0
Fence Other
Waterfront Description No
View Y/N Y
View Neighborhood
Building
Story Two
Foundation Block, Pillar Post Pier
Level or Stories Two
New Construction No
Schools
Elementary Schools Kit Carson
Middle Schools Madison Mid
High Schools Madison Central
School District Madison County - 8
Read Less
Want to know what your home might be worth? Contact us for a FREE valuation!

Our team is ready to help you sell your home for the highest possible price ASAP







