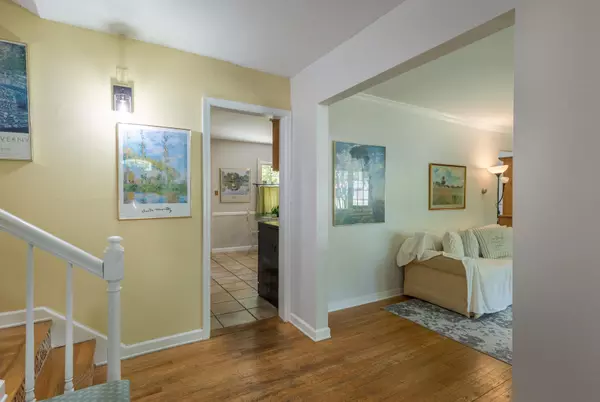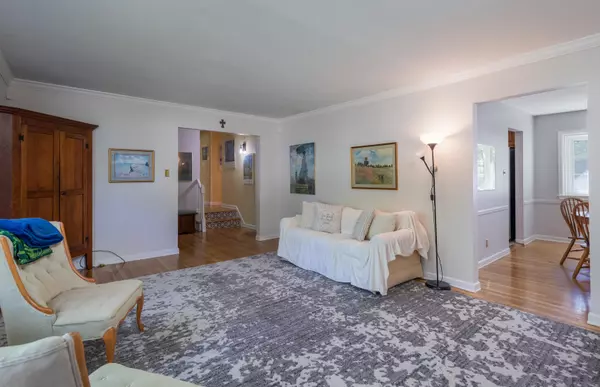$308,500
$312,500
1.3%For more information regarding the value of a property, please contact us for a free consultation.
940 Maywick Drive Lexington, KY 40504
3 Beds
3 Baths
2,200 SqFt
Key Details
Sold Price $308,500
Property Type Single Family Home
Sub Type Single Family Residence
Listing Status Sold
Purchase Type For Sale
Square Footage 2,200 sqft
Price per Sqft $140
Subdivision Gardenside
MLS Listing ID 22021202
Sold Date 12/14/22
Style Ranch
Bedrooms 3
Full Baths 2
Half Baths 1
Year Built 1958
Lot Size 10,036 Sqft
Property Description
SELLER IS OFFERING $5,000 TOWARDS BUYER'S CLOSING COSTS/PREPAIDS WITH AN ACCEPTABLE OFFER. This beautiful new listing is conveniently located near shopping, restaurants & downtown Lexington. You'll love the charm & character it offers with hardwood flooring, wood burning fireplace and lots of built-ins. The privacy fenced park-like yard will be great for entertaining or enjoying your morning coffee on the patio. There are three bedrooms and 1 1/2 baths on main level and a full bath in bsmt. The kitchen has been updated with granite countertops, backsplash and tile flooring. It includes all the appliances but washer/dryer in bsmt. are negotiable. The bsmt. also has built-ins perfect for books, trophies or collectibles. The lower level has flexible spaces that could be used as a home office, playroom, den or rec room. Laundry room is also tiled and includes a sink. Garage has a small workshop in the back. The roof and part of chimney have been replaced recently (see Seller's Disclosures) and windows have been replaced. This home is offered AS-IS but you are more than welcome to have it inspected.
Location
State KY
County Fayette
Interior
Interior Features Eat-in Kitchen, Dining Area, Bedroom First Floor, In-Law Floorplan, Entrance Foyer, Ceiling Fan(s)
Heating Forced Air, Natural Gas
Flooring Carpet, Hardwood, Tile, Vinyl
Fireplaces Type Family Room
Laundry Washer Hookup, Electric Dryer Hookup
Exterior
Parking Features Driveway, Off Street, Garage Faces Front, Garage Door Opener
Garage Spaces 1.0
Fence Privacy, Wood
Waterfront Description No
View Y/N Y
View Neighborhood, Trees
Building
Story One
Foundation Block
Level or Stories One
New Construction No
Schools
Elementary Schools Lane Allen
Middle Schools Beaumont
High Schools Lafayette
School District Fayette County - 1
Read Less
Want to know what your home might be worth? Contact us for a FREE valuation!

Our team is ready to help you sell your home for the highest possible price ASAP







