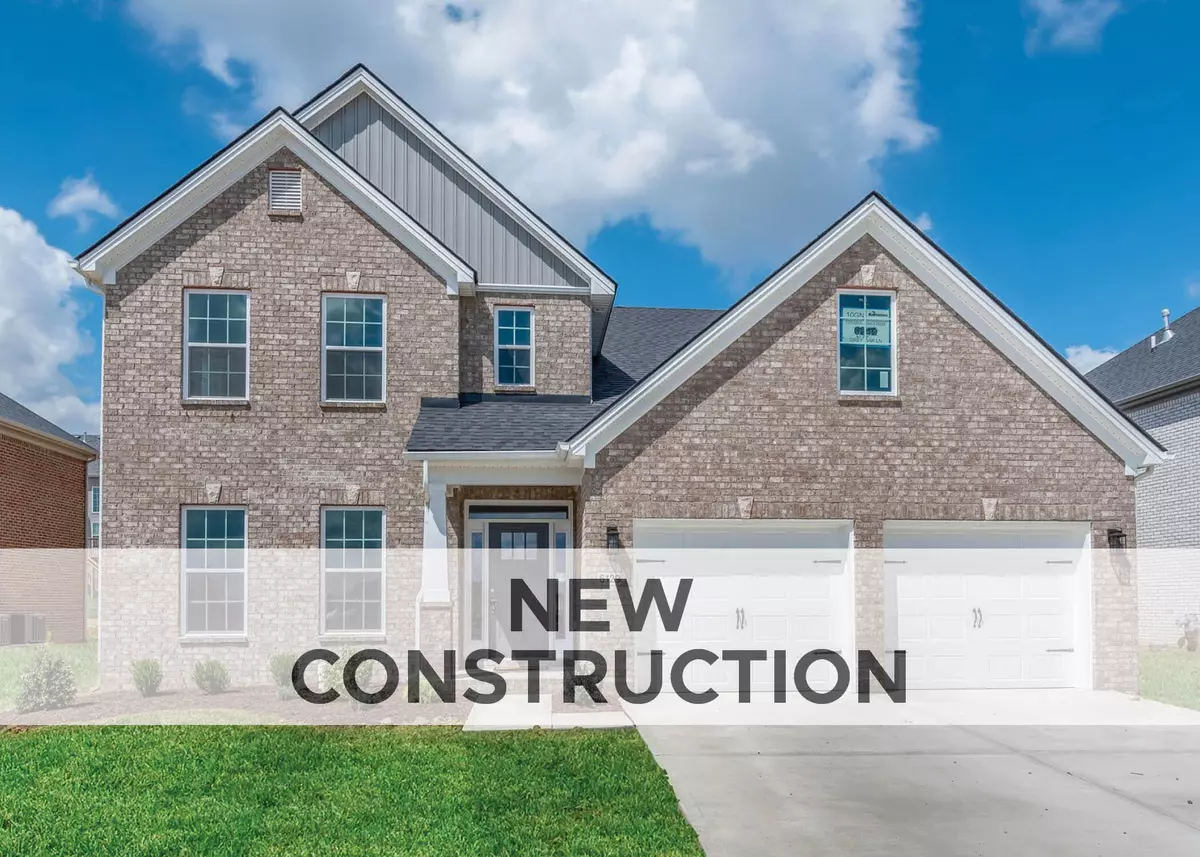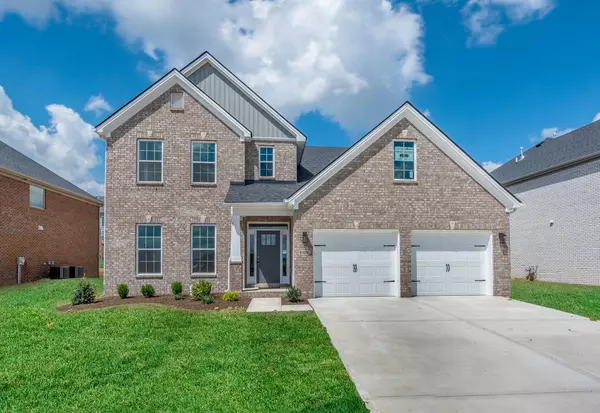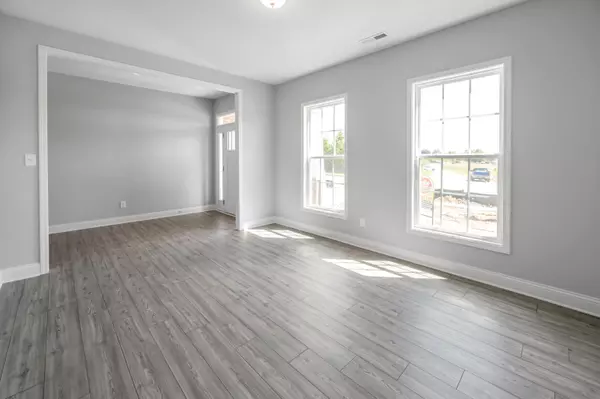$499,900
$499,900
For more information regarding the value of a property, please contact us for a free consultation.
6129 Grey Oak Lane Nicholasville, KY 40356
4 Beds
3 Baths
2,882 SqFt
Key Details
Sold Price $499,900
Property Type Single Family Home
Sub Type Single Family Residence
Listing Status Sold
Purchase Type For Sale
Square Footage 2,882 sqft
Price per Sqft $173
Subdivision Landing At Grey Oak
MLS Listing ID 22023213
Sold Date 11/30/22
Bedrooms 4
Full Baths 2
Half Baths 1
HOA Fees $6/ann
Year Built 2022
Lot Size 9,482 Sqft
Property Description
The Newcomb A by Ball Homes. The Newcomb II is a traditional two-story home with a first floor primary bedroom plus three bedrooms, a loft, full bath, and unfinished storage area on the second floor. A large flex area off the entry can serve as an office or formal living area and can also be configured as a first-floor guest suite with full bath. A total of five bedrooms and four full baths are possible. The kitchen includes a pantry and island with counter dining, opening to the large central Family Room. A mudroom with drop zone connects the garage to the kitchen, as well as the separate utility room with built in folding counter. The first floor primary bedroom suite is a spacious retreat, with dual vanity, commode closet, walk-in closet, and garden tub and separate fully tiled shower. Exterior details include a hip roof and rear covered patio with an additional 6' extension.
Walden Mtg offering up to 3% of primary loan amount to be used toward closing costs/prepaids or rate buy down.
Location
State KY
County Jessamine
Interior
Interior Features Primary First Floor, Walk-In Closet(s), Entrance Foyer
Heating Forced Air
Flooring Other, Carpet
Laundry Washer Hookup, Electric Dryer Hookup
Exterior
Parking Features Driveway
Garage Spaces 2.0
Waterfront Description No
View Y/N Y
View Neighborhood
Building
Story One and One Half
Foundation Slab
Level or Stories One and One Half
New Construction Yes
Schools
Elementary Schools Brookside
Middle Schools East Jessamine Middle School
High Schools East Jess Hs
School District Jessamine County - 9
Read Less
Want to know what your home might be worth? Contact us for a FREE valuation!

Our team is ready to help you sell your home for the highest possible price ASAP







