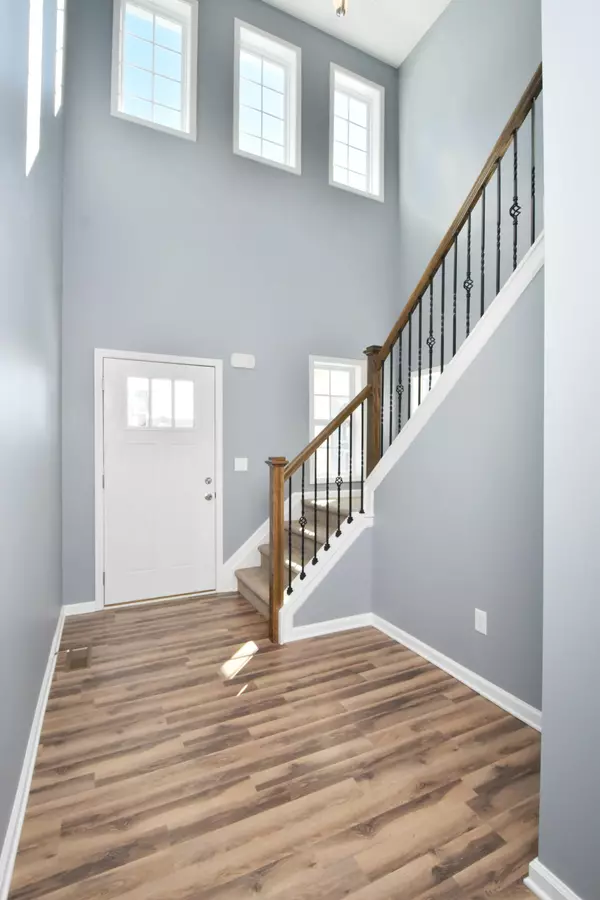$361,300
$361,300
For more information regarding the value of a property, please contact us for a free consultation.
933 Thomas Park Lexington, KY 40511
4 Beds
4 Baths
2,819 SqFt
Key Details
Sold Price $361,300
Property Type Single Family Home
Sub Type Single Family Residence
Listing Status Sold
Purchase Type For Sale
Square Footage 2,819 sqft
Price per Sqft $128
Subdivision Masterson Station
MLS Listing ID 20110526
Sold Date 11/28/22
Style Craftsman
Bedrooms 4
Full Baths 3
Half Baths 1
HOA Fees $4/ann
Year Built 2022
Lot Size 5,027 Sqft
Property Description
**Proposed Construction** The Collier by Haydon Homes. This lovely 2 story on a fully finished basement is located in the new section of Masterson. The 1st floor offers many terrific upgrades including: open entry, LVP throughout 1st floor, large open Great Room, covered wood deck, gorgeous kitchen with 5 ft island bar, Granite, pantry and a custom nook area coming in from the garage. The 2nd floor offers a large master bedroom with a TREY ceiling, master bath with TILE SHOWER, dual vanities, linen closet and large walk-in closet. In addition, the 2nd floor offers two guest bedrooms with Jack n' Jill bath with DUAL vanities. Need more space?? This house has it, with a full finished basement including a generous size guest bedroom with WIC, full bath, large family room and multiple storage areas. In addition, the standard features include a covered wood deck! Let's get started on your new home today!! *Seller is a licensed real estate agent in the state of Kentucky.* Please contact the listing agent for build to suit options available.
Location
State KY
County Fayette
Rooms
Basement Finished, Full, Walk Out Access
Interior
Interior Features Entrance Foyer - 2 Story, Walk-In Closet(s), Eat-in Kitchen, Dining Area, In-Law Floorplan, Ceiling Fan(s)
Heating Heat Pump
Flooring Carpet, Tile, Vinyl
Exterior
Parking Features Driveway, Off Street, Garage Faces Front, Garage Door Opener
Garage Spaces 2.0
Community Features Park, Pool
Waterfront Description No
View Y/N N
Building
Story One and One Half, Two
Foundation Concrete Perimeter, Slab
Level or Stories One and One Half, Two
New Construction Yes
Schools
Elementary Schools Sandersville
Middle Schools Leestown
High Schools Bryan Station
School District Fayette County - 1
Read Less
Want to know what your home might be worth? Contact us for a FREE valuation!

Our team is ready to help you sell your home for the highest possible price ASAP







