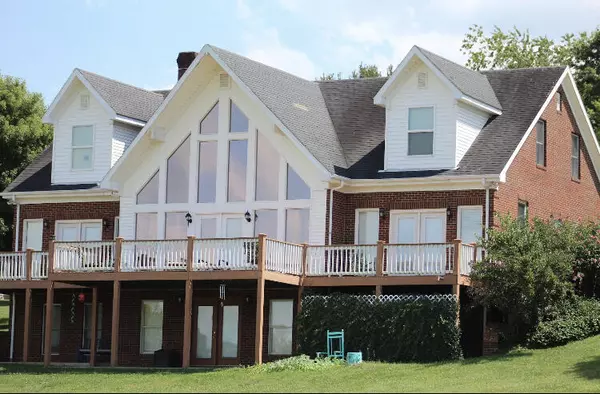$440,000
$489,000
10.0%For more information regarding the value of a property, please contact us for a free consultation.
425 Nevada Avenue Mt Sterling, KY 40353
4 Beds
4 Baths
4,736 SqFt
Key Details
Sold Price $440,000
Property Type Single Family Home
Sub Type Single Family Residence
Listing Status Sold
Purchase Type For Sale
Square Footage 4,736 sqft
Price per Sqft $92
Subdivision Downtown
MLS Listing ID 22020316
Sold Date 11/15/22
Bedrooms 4
Full Baths 3
Half Baths 1
Year Built 2001
Lot Size 3.090 Acres
Property Sub-Type Single Family Residence
Property Description
Here it is, hurry! Beautiful custom-built home of 4 bedrooms, 3 1/2 baths. Beautiful fireplaces. Stylish yet ''on vacation feel.'' Does the end of the street with a beautiful view both inside & out matter? How about private & 3 acres in the city close to it all but ''tucked away''? I-64 Exit 110 close too. Large open rooms, game room& a family room ceiling to ''sit back, relax, and enjoy.'' Primary bedroom view & large deck-WOW! Not enough words. Even crown molding. ''Walkers'' walk city streets to your delight. Large 2 car garage with plenty of additional work space. New owners may consider converting to the original plan design of entering the house from what is presently used as a second office/library (by replacing the two existing windows into an entry door, Talk about a new WOW entrance foyer that enters in the middle of the house looking through the family area to large windows that overlook large private yard view. Creativity of new owners could be a lot of fun with owners' special touches. There is already an existing large office in basement & second office/library is not necessarily needed.
Location
State KY
County Montgomery
Rooms
Basement Finished, Full, Walk Out Access, Walk Up Access
Interior
Interior Features Primary First Floor, Walk-In Closet(s), Eat-in Kitchen, Dining Area, Ceiling Fan(s), Whirlpool
Heating Heat Pump, Natural Gas
Flooring Carpet, Tile, Wood
Fireplaces Type Basement, Family Room, Free Standing
Laundry Washer Hookup, Electric Dryer Hookup
Exterior
Parking Features Driveway, Off Street, Detached
Garage Spaces 2.0
Fence Partial
Waterfront Description No
View Y/N Y
View Trees
Building
Lot Description Secluded
Story Two
Foundation Concrete Perimeter
Level or Stories Two
New Construction No
Schools
Elementary Schools Mt Sterling
Middle Schools Mcnabb
High Schools Montgomery Co
School District Montgomery County - 18
Read Less
Want to know what your home might be worth? Contact us for a FREE valuation!

Our team is ready to help you sell your home for the highest possible price ASAP







