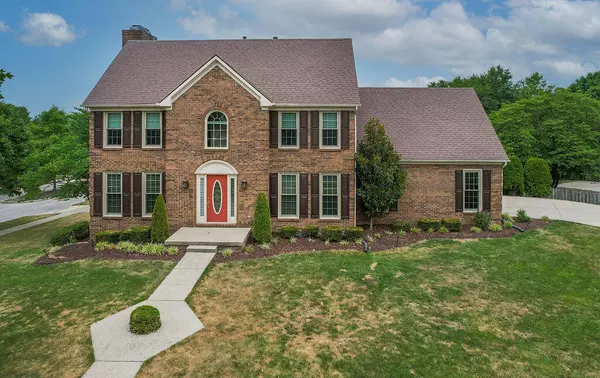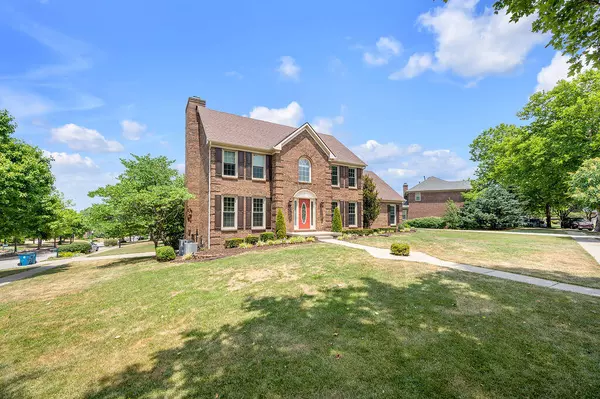$560,000
$599,000
6.5%For more information regarding the value of a property, please contact us for a free consultation.
4033 Santee Way Lexington, KY 40513
4 Beds
4 Baths
3,556 SqFt
Key Details
Sold Price $560,000
Property Type Single Family Home
Sub Type Single Family Residence
Listing Status Sold
Purchase Type For Sale
Square Footage 3,556 sqft
Price per Sqft $157
Subdivision Palomar
MLS Listing ID 22014994
Sold Date 10/11/22
Style Colonial
Bedrooms 4
Full Baths 3
Half Baths 1
HOA Fees $60/qua
Year Built 1989
Lot Size 0.281 Acres
Property Description
First time on the market! A fantastic opportunity to live in Palomar! This home features a warm, welcoming updated interior with well-proportioned rooms, relaxed living spaces, separate dining room and 2 fireplaces. Have all the counter space you need in this spacious, eat-in kitchen that features upgraded appliances, upgraded countertops, stone backsplash, large island, wooden cabinetry, recessed lighting, and a smooth-top stove. Retreat to the spacious owner's suite that features a remodeled luxury ensuite bathroom, walk-in closet and vaulted ceiling. Feast your eyes on gleaming hardwood floors throughout the main living spaces, upstairs hallway and primary bedroom, as well as 2 staircases. Unwind or entertain in the large basement with new LVP flooring, a full bath, storage room and extra large workshop. Step out on the tree lined deck for great spot for enjoying a morning cup of coffee or an evening cocktail. Reap the benefits of neighborhood living with a pool, tennis courts, a park, and walking trails. Restaurants, grocery stores, shopping and dining areas are nearby. See for yourself what this home has to offer. See this one quickly or miss a great home.
Location
State KY
County Fayette
Rooms
Basement Finished, Full, Partially Finished, Walk Out Access
Interior
Interior Features Walk-In Closet(s), Eat-in Kitchen, Dining Area, Entrance Foyer, Ceiling Fan(s)
Heating Forced Air
Flooring Carpet, Hardwood, Tile, Vinyl
Fireplaces Type Basement, Family Room, Gas Log, Gas Starter, Masonry, Ventless, Wood Burning
Laundry Washer Hookup, Electric Dryer Hookup
Exterior
Parking Features Driveway, Garage Faces Side
Garage Spaces 2.0
Fence None
Community Features Tennis Court(s), Park, Pool
Waterfront Description No
View Y/N Y
View Other
Building
Story Two
Foundation Slab
Level or Stories Two
New Construction No
Schools
Elementary Schools Rosa Parks
Middle Schools Beaumont
High Schools Dunbar
School District Fayette County - 1
Read Less
Want to know what your home might be worth? Contact us for a FREE valuation!

Our team is ready to help you sell your home for the highest possible price ASAP







