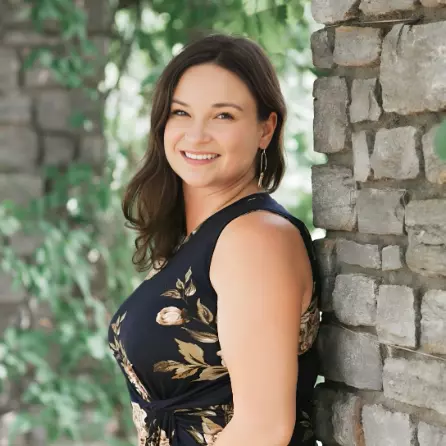$180,000
$199,900
10.0%For more information regarding the value of a property, please contact us for a free consultation.
102 Jefferson Street Winchester, KY 40391
5 Beds
2 Baths
2,703 SqFt
Key Details
Sold Price $180,000
Property Type Single Family Home
Sub Type Single Family Residence
Listing Status Sold
Purchase Type For Sale
Square Footage 2,703 sqft
Price per Sqft $66
Subdivision Downtown
MLS Listing ID 22013013
Sold Date 07/22/22
Bedrooms 5
Full Baths 2
Year Built 1940
Lot Size 9,148 Sqft
Property Description
You need to take the time to check this one out. 2703 sqft. per PVA, under $200,000.00. On the first floor we have a Master bedroom with a full bath right next to it. A huge living room with working gas log fireplace. A family room or a nice office space or another bedroom just off the open floor plan eat in kitchen with a 4-chair breakfast bar and a full-size dining table for those holidays get togethers. Lots of storage places for all your pantry and utensils. Also, there is a garden box over the sink for your plants. At the end of the kitchen is a large bay window. The washer and dryer hook up is off the kitchen area. Upstairs we have 3 genuinely nice rooms, two used as bedrooms with one having a walk-in closet. The third room has a log gas fireplace. Also, upstairs is a full bathroom with a whirlpool tub. Upstairs has a wall A.C. unit (brand new 2022) to help keep cool during summertime. The stairs leading upstairs have an outside entrance/exit. Outside, there is a covered decked area with built in brick BBQ grill and eating area. Let's not forget our storge building with plumbing hookups to add another full bath. Off street parking for four with two being under roof.
Location
State KY
County Clark
Interior
Interior Features Entrance Foyer - 2 Story, Primary First Floor, Walk-In Closet(s), Breakfast Bar, Dining Area, Bedroom First Floor, Entrance Foyer, Ceiling Fan(s), Whirlpool
Heating Forced Air, Natural Gas
Flooring Carpet, Hardwood, Vinyl
Fireplaces Type Family Room, Gas Log, Living Room
Laundry Washer Hookup, Electric Dryer Hookup
Exterior
Garage Driveway, Off Street, Detached Carport
Fence Chain Link, Wood
Waterfront Yes
Waterfront Description No
View Y/N Y
View Neighborhood
Building
Story One and One Half
Foundation Block, Stone
Level or Stories One and One Half
New Construction No
Schools
Elementary Schools Shearer
Middle Schools Robert Campbell
High Schools Grc
School District Clark County - 7
Read Less
Want to know what your home might be worth? Contact us for a FREE valuation!

Our team is ready to help you sell your home for the highest possible price ASAP








