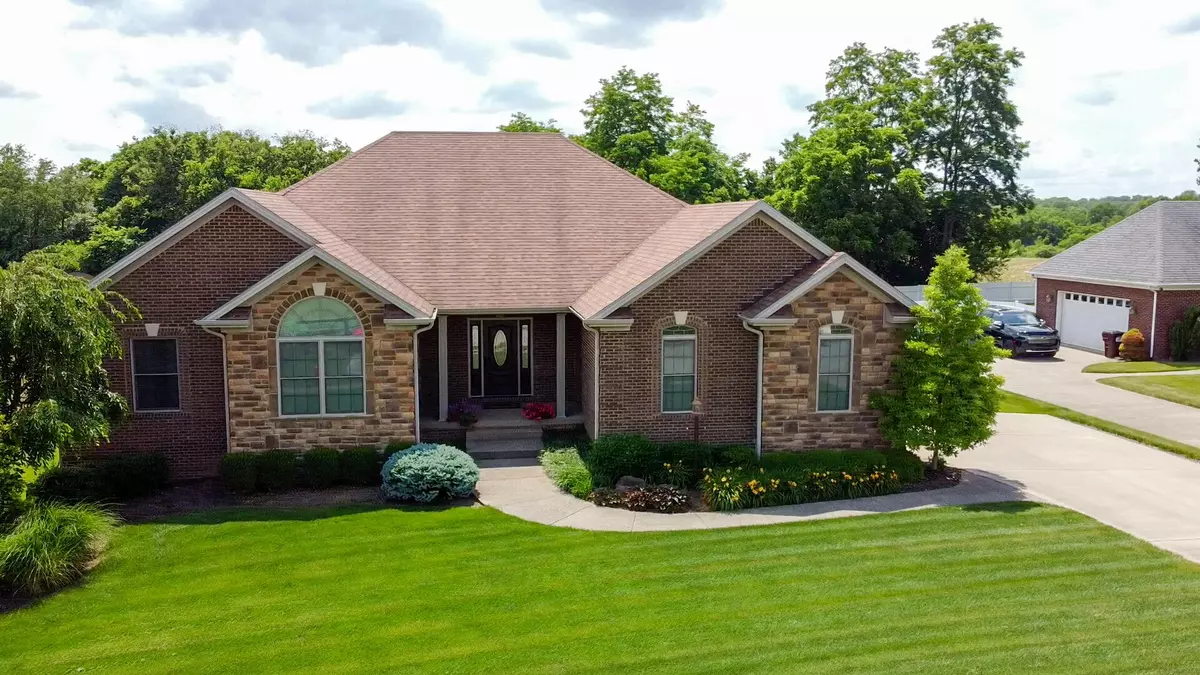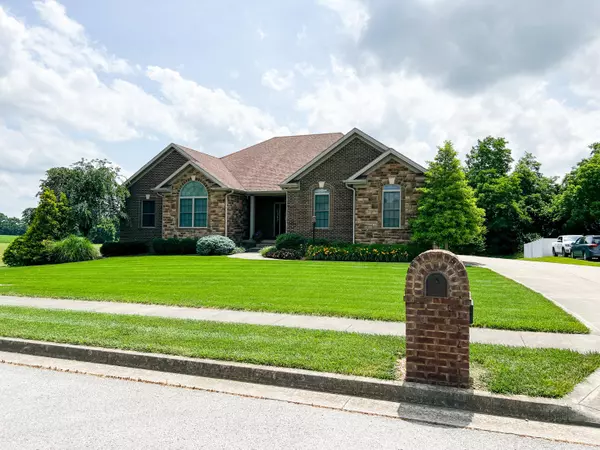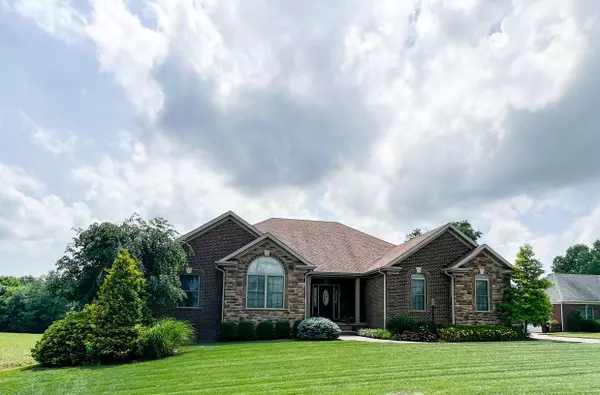$669,900
$659,900
1.5%For more information regarding the value of a property, please contact us for a free consultation.
505 Hawthorne Drive Nicholasville, KY 40356
3 Beds
4 Baths
4,369 SqFt
Key Details
Sold Price $669,900
Property Type Single Family Home
Sub Type Single Family Residence
Listing Status Sold
Purchase Type For Sale
Square Footage 4,369 sqft
Price per Sqft $153
Subdivision Hawthorne
MLS Listing ID 22012149
Sold Date 07/11/22
Style Ranch
Bedrooms 3
Full Baths 3
Half Baths 1
Year Built 2014
Lot Size 0.479 Acres
Property Description
Custom built one owner Ranch style home. Excellent conditon with all the extras and charm you would expect. Gleaming hardwood flooring greats you as you enter. Large inviting family room with fireplace and built ins. Open eat in kitchen with large island with loads of room for entertaining. Beautiful raised panel, glazed cherry cabinetry with granite countertops. Stainless steel appliance package. Rear porch is partially covered and has additional uncovered area overlooking custom gunite salt water pool. Primary suite is not to miss! Custom ceilings with crown, primary bathroom includes double vanity, garden tub and tiled shower. Additional bedrooms have nice closet space. Full finished walk out basement includes full bathroom, and several entertaining spaces and could easily have 4th bedroom. All brick exterior. Total of 3 car garage, (2 car on main level & 1 in bsmt). Don't miss this custom built and beautifully maintained home.
Location
State KY
County Jessamine
Rooms
Basement BathStubbed, Finished, Full, Walk Out Access
Interior
Interior Features Primary First Floor, Walk-In Closet(s), Eat-in Kitchen, Dining Area, Bedroom First Floor, Entrance Foyer, Ceiling Fan(s)
Heating Heat Pump, Electric
Flooring Carpet, Hardwood, Tile
Laundry Washer Hookup, Electric Dryer Hookup
Exterior
Parking Features Off Street, Basement, Garage Faces Side, Garage Door Opener
Garage Spaces 3.0
Pool In Ground
Waterfront Description No
View Y/N Y
View Farm, Neighborhood, Trees
Building
Story One
Foundation Slab
Level or Stories One
New Construction No
Schools
Elementary Schools Rosenwald
Middle Schools West Jessamine Middle School
High Schools West Jess Hs
School District Jessamine County - 9
Read Less
Want to know what your home might be worth? Contact us for a FREE valuation!

Our team is ready to help you sell your home for the highest possible price ASAP







