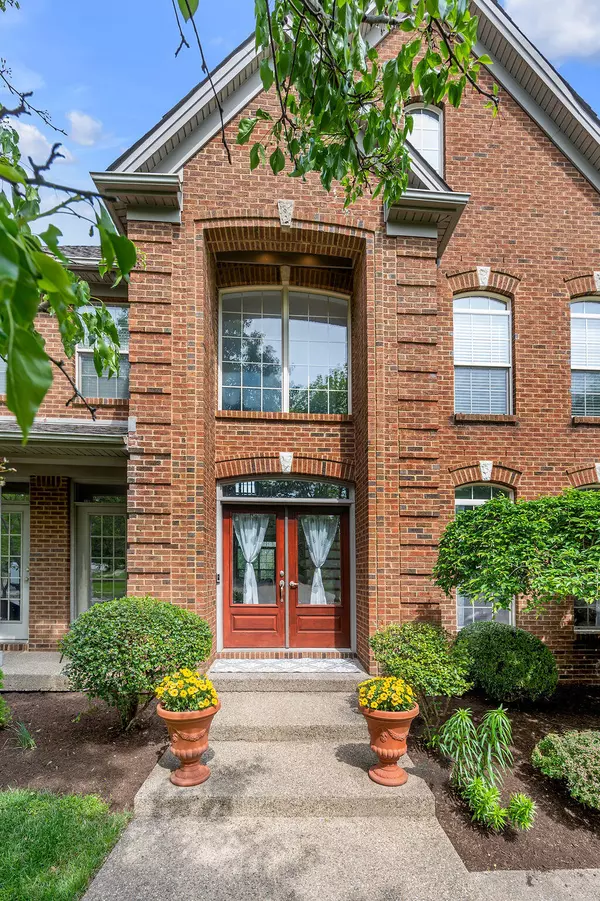$865,000
$868,000
0.3%For more information regarding the value of a property, please contact us for a free consultation.
2232 Chamblee Lane Lexington, KY 40513
5 Beds
5 Baths
5,630 SqFt
Key Details
Sold Price $865,000
Property Type Single Family Home
Sub Type Single Family Residence
Listing Status Sold
Purchase Type For Sale
Square Footage 5,630 sqft
Price per Sqft $153
Subdivision Beaumont Reserve
MLS Listing ID 22008709
Sold Date 07/11/22
Bedrooms 5
Full Baths 5
HOA Fees $32/ann
Year Built 2003
Lot Size 10,454 Sqft
Property Description
Location, Location, Location! Wake up every morning to the unbelievable, serene view of trees & green space. This Spacious Beaumont Reserve home is spread over 3 floors including a finished walkout basement. Plenty of space to entertain both indoors & out with a lower patio, spacious upper deck & large backyard with a park like setting. Inside, cozy up to the Great Room fireplace on the main floor or fireplace in the lower level rec room. Lower level also features a movie room with Bose surround sound, a kitchen, full bath, flex room & unfinished storage space. The large kitchen on main floor has plenty of cabinet & counter space, stainless steel appliances, counter seating, a breakfast nook & ample pantry space. Use adjacent built in desk space any way you choose - espresso bar-Computer hub or cookbook library. There is a spectacular home office with stunning shiplap, built in shelves, attached porch & gorgeous sliding barn door. Upstairs are 5 oversized bedrooms, 5 full baths & tons of closets & storage space throughout. Additional back staircase provides alternate route to main floor. Beautiful hardwood floors, gorgeous built-ins, amazing home office space, abundance of natural light & incredible views! Come experience the picturesque neighborhood paths and parks of Beaumont. Come home to 2232 Chamblee Lane. Recent appraisal valued home at $900,000
Location
State KY
County Fayette
Rooms
Basement Finished, Full, Interior Entry, Walk Out Access
Interior
Interior Features Entrance Foyer - 2 Story, Walk-In Closet(s), Eat-in Kitchen, Dining Area, Ceiling Fan(s), Wet Bar, Whirlpool
Heating Heat Pump
Flooring Carpet, Hardwood, Tile
Fireplaces Type Basement, Gas Log, Great Room
Laundry Washer Hookup, Electric Dryer Hookup, Main Level
Exterior
Parking Features Driveway, Garage Faces Front, Garage Door Opener
Garage Spaces 2.0
Community Features Park
Waterfront Description No
View Y/N Y
View Neighborhood
Building
Story Two
Foundation Block, Concrete Perimeter
Level or Stories Two
New Construction No
Schools
Elementary Schools Rosa Parks
Middle Schools Beaumont
High Schools Dunbar
School District Fayette County - 1
Read Less
Want to know what your home might be worth? Contact us for a FREE valuation!

Our team is ready to help you sell your home for the highest possible price ASAP







