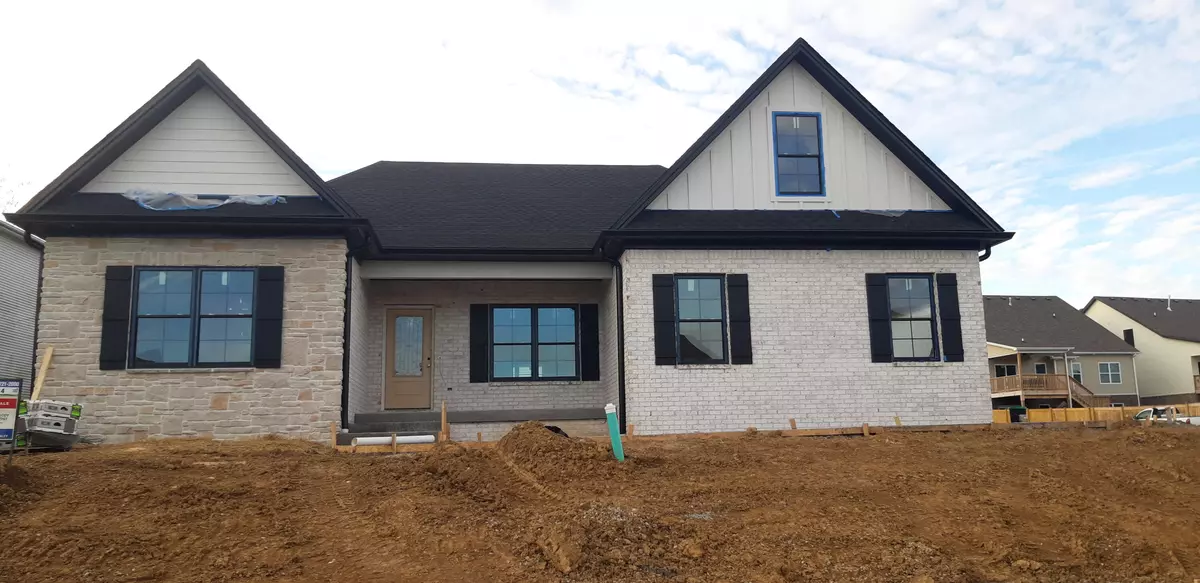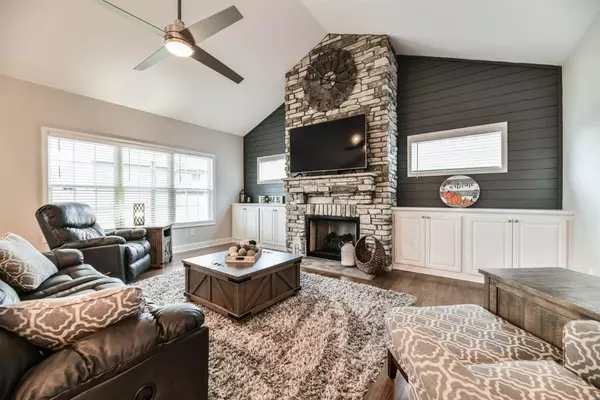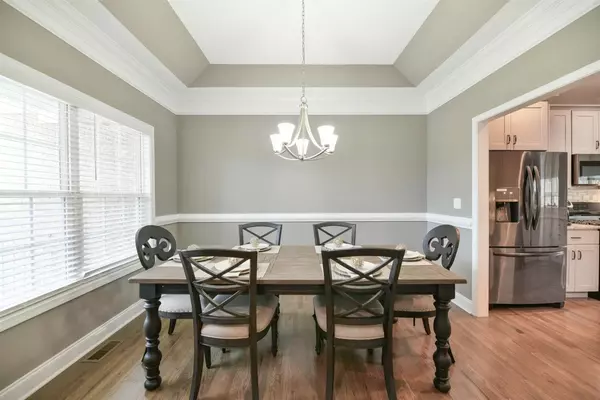$589,900
$589,900
For more information regarding the value of a property, please contact us for a free consultation.
1265 Angus Trail Lexington, KY 40509
4 Beds
3 Baths
2,581 SqFt
Key Details
Sold Price $589,900
Property Type Single Family Home
Sub Type Single Family Residence
Listing Status Sold
Purchase Type For Sale
Square Footage 2,581 sqft
Price per Sqft $228
Subdivision The Home Place
MLS Listing ID 20109569
Sold Date 05/20/22
Style Ranch
Bedrooms 4
Full Baths 3
HOA Fees $10/ann
Year Built 2021
Lot Size 9,583 Sqft
Property Description
Under Contract using this home for a model for sales in the new section.. This home is built by M & M Properties. Spacious one level living! This home consist of 4 bedrooms and 3 full baths. Hardwood floors in the common areas. The Main suite is very large with a tiled shower and double bowl vanity. Ceramic tile flooring is in all Baths and the Laundry room. Granite tops on all bath vanities. There is a large foyer and a formal Dining Room. The Kitchen has granite counter tops, backsplash, under cabinet lighting and double oven with conventional oven, stainless steel appliances. Cabinets are white uppers tall and soft green bottoms. hardware will match appliances. Stone gas fireplace in the great room Covered back patio and a side entry garage. There is a covered back patio and a fully sodded yard with front landscaping. Call for entire specs! 1 year builders warranty and 2-10 structural warranty. Other lots and plans available. Close to Hamburg pavilion, Man O War, I-75 and I-64. Pictures are of a previously built Ruby plan. Some features shown may not be a standard feature
Location
State KY
County Fayette
Rooms
Basement Crawl Space
Interior
Interior Features Primary First Floor, Walk-In Closet(s), Breakfast Bar, Dining Area, Bedroom First Floor, Entrance Foyer, Ceiling Fan(s)
Heating Dual Fuel, Electric, Natural Gas
Flooring Carpet, Hardwood, Tile
Fireplaces Type Factory Built, Gas Log, Great Room
Laundry Washer Hookup, Electric Dryer Hookup, Main Level
Exterior
Parking Features Garage Faces Side, Garage Door Opener
Garage Spaces 2.0
Community Features Park
Waterfront Description No
View Y/N Y
View Neighborhood
Building
Story One
Foundation Block
Level or Stories One
New Construction Yes
Schools
Elementary Schools Garrett Morgan
Middle Schools Edythe J. Hayes
High Schools Frederick Douglass
School District Fayette County - 1
Read Less
Want to know what your home might be worth? Contact us for a FREE valuation!

Our team is ready to help you sell your home for the highest possible price ASAP







