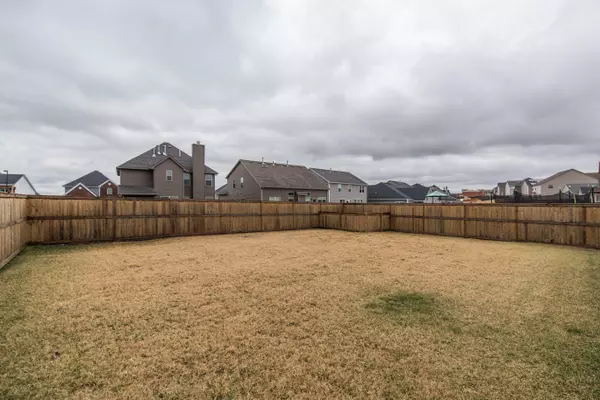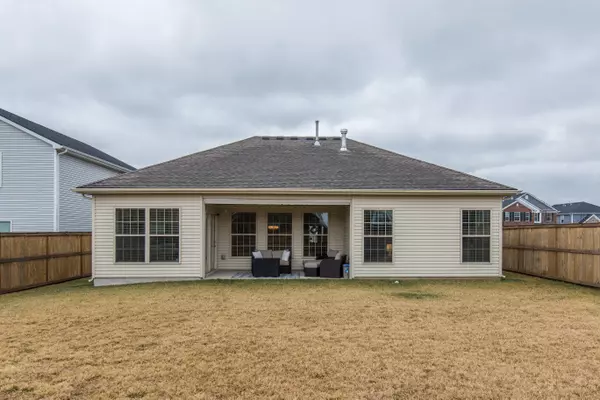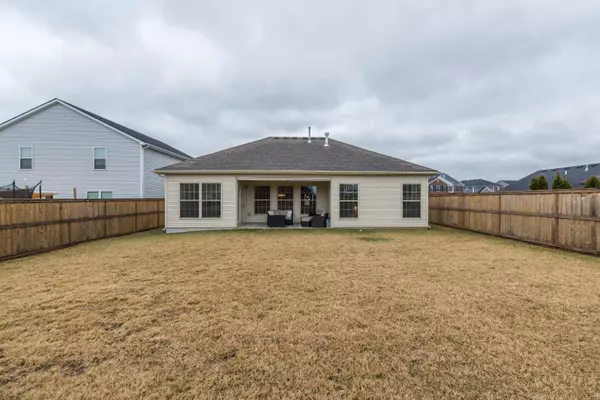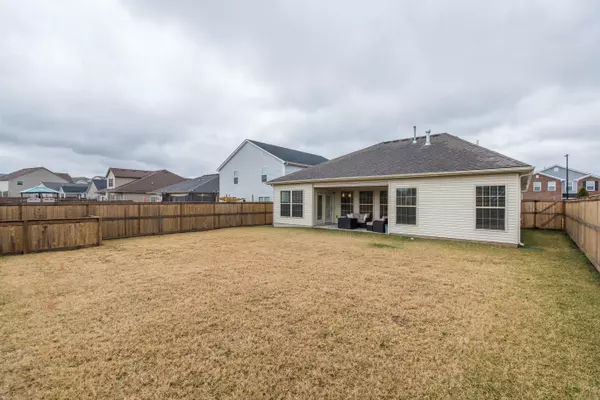$358,500
$349,900
2.5%For more information regarding the value of a property, please contact us for a free consultation.
2523 Mable Lane Lexington, KY 40511
3 Beds
2 Baths
2,020 SqFt
Key Details
Sold Price $358,500
Property Type Single Family Home
Sub Type Single Family Residence
Listing Status Sold
Purchase Type For Sale
Square Footage 2,020 sqft
Price per Sqft $177
Subdivision Masterson Station
MLS Listing ID 22003467
Sold Date 04/01/22
Style Ranch
Bedrooms 3
Full Baths 2
Year Built 2018
Lot Size 7,414 Sqft
Property Description
This open layout ranch home has three bedroom 2 baths is move in ready and shows like a model. This is the Kingsley floorplan with a 16x8 covered patio with an automatic roll up screen with remote for those hot days of summer. Large fenced in back yard. The kitchen, family room, dining room and breakfast area have luxury vinyl plank that is easy to clean and pet friendly. The kitchen has 42'' Aristokraft Lillian white cabinetry with beige butterfly granite, 4x12 Motif Lace Taupe full wall backsplash, touch faucet, large island, upgraded lights, undercounter lighting and black stainless steel appliances including a French door refrigerator. Utility room with granite folding area, three cubby drop zone leading to the garage. Family room has additional can lights, dry stacked stone fireplace with gas logs, shiplap adorns two walls in the dining area. Primary bedroom and ensuite bath includes 84'' double bowl vanity with Azul Platino granite and stone gray cabinetry, 4x3'4'' fully tiled shower, 36x72 drop in soaker tub with a heavy frameless shower door and return. Whole house has upgraded lighting and two tone paint in Egret White. Make your appointment today.
Location
State KY
County Fayette
Interior
Interior Features Primary First Floor, Walk-In Closet(s), Eat-in Kitchen, Security System Owned, Breakfast Bar, Dining Area, Bedroom First Floor
Heating Forced Air
Flooring Other, Carpet, Tile
Fireplaces Type Family Room, Gas Log
Laundry Washer Hookup, Electric Dryer Hookup, Main Level
Exterior
Parking Features Driveway
Garage Spaces 2.0
Fence Privacy
Waterfront Description No
View Y/N N
Building
Story One
Foundation Slab
Level or Stories One
New Construction No
Schools
Elementary Schools Sandersville
Middle Schools Leestown
High Schools Bryan Station
School District Fayette County - 1
Read Less
Want to know what your home might be worth? Contact us for a FREE valuation!

Our team is ready to help you sell your home for the highest possible price ASAP







