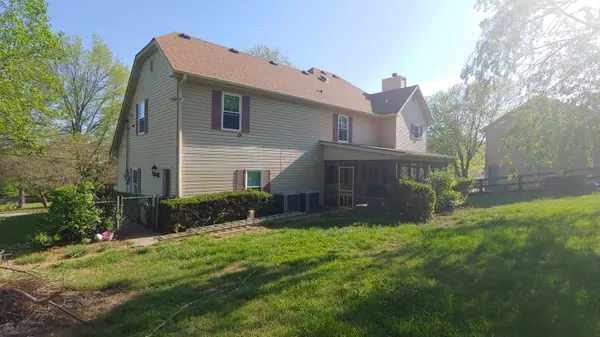$295,000
$295,000
For more information regarding the value of a property, please contact us for a free consultation.
205 Pleasure Drive Richmond, KY 40475
4 Beds
3 Baths
3,171 SqFt
Key Details
Sold Price $295,000
Property Type Single Family Home
Sub Type Single Family Residence
Listing Status Sold
Purchase Type For Sale
Square Footage 3,171 sqft
Price per Sqft $93
Subdivision Hillcrest
MLS Listing ID 20107820
Sold Date 12/27/21
Style Contemporary
Bedrooms 4
Full Baths 3
Year Built 1995
Lot Size 0.330 Acres
Property Sub-Type Single Family Residence
Property Description
Big home - Master bedroom is 16 ft x 13 ft and easily holds a king-size bed, 2 night stands, dresser, easy chair and sofa. Master bath has spa-jet tub and separate shower. Second bedroom is 16 x 13 with big walk-in closet. Big kitchen with enclosed pantry and lots of cabinets and countertop space. Separate laundry room upstairs, convenient to bedrooms. Bonus room/office on first floor. Large attic storage, easily accessible, plus additional walk-in storage on second floor. Garage is 656 sqft holds two big cars plus lots of additional storage space. Big yard - Children's backyard climbing toy, climbing wall, balance log, and three swings included with the house. Screen-enclosed, covered patio.
System upgrades - HVAC system is 3.5 years old, upgraded from original system with separate systems for second floor and another for ground floor-basement. Roof is 2.5 years old, upgraded with dimensional shingles. New Champion windows with guarantee, upgraded with double pane insulation. All new window blinds. 80 Gal. Water Heater. Repainted. All new flooring. House is connected to city sewer, NOT septic system.
Location
State KY
County Madison
Rooms
Basement Finished, Full, Interior Entry, Walk Out Access
Interior
Interior Features Entrance Foyer - 2 Story, Walk-In Closet(s), Dining Area, Ceiling Fan(s)
Heating Forced Air, Heat Pump, Electric
Flooring Carpet, Laminate, Tile, Wood
Fireplaces Type Living Room, Wood Burning
Laundry Washer Hookup, Electric Dryer Hookup
Exterior
Parking Features Garage Faces Front, Garage Door Opener
Garage Spaces 2.0
Fence Chain Link, Wood
Waterfront Description No
View Y/N N
Building
Story Two
Foundation Concrete Perimeter
Level or Stories Two
New Construction No
Schools
Elementary Schools Glenn Marshall
Middle Schools Michael Caudill
High Schools Madison Central
School District Madison County - 8
Read Less
Want to know what your home might be worth? Contact us for a FREE valuation!

Our team is ready to help you sell your home for the highest possible price ASAP







