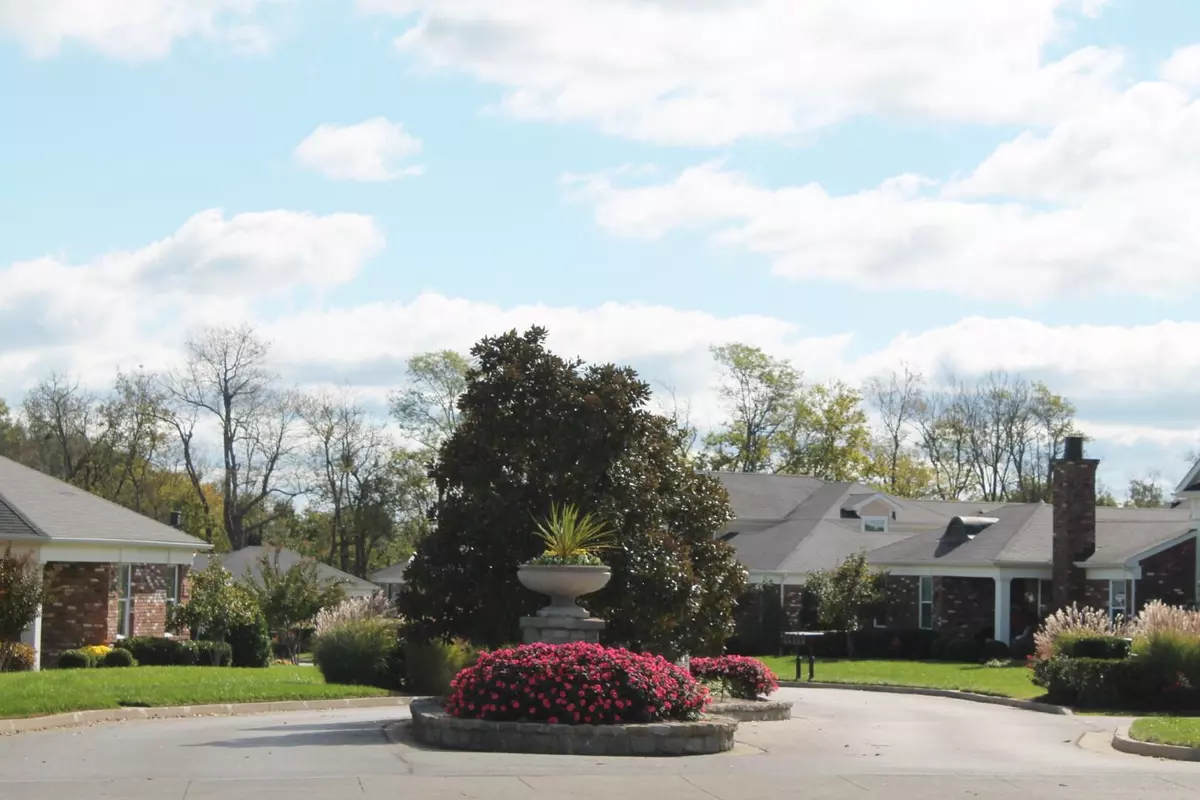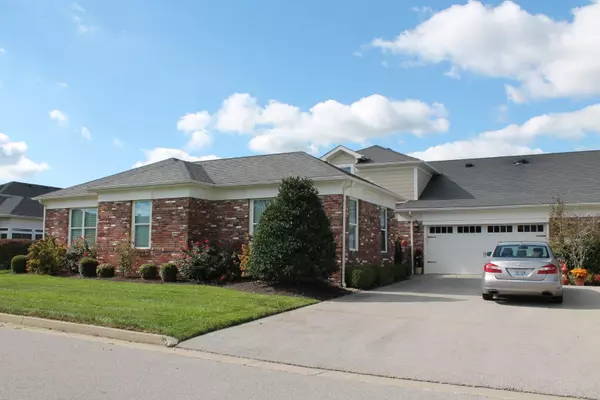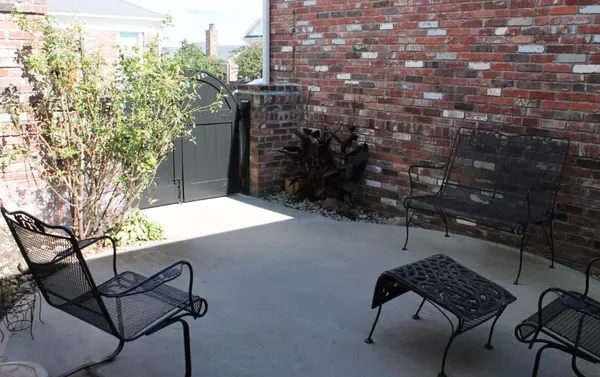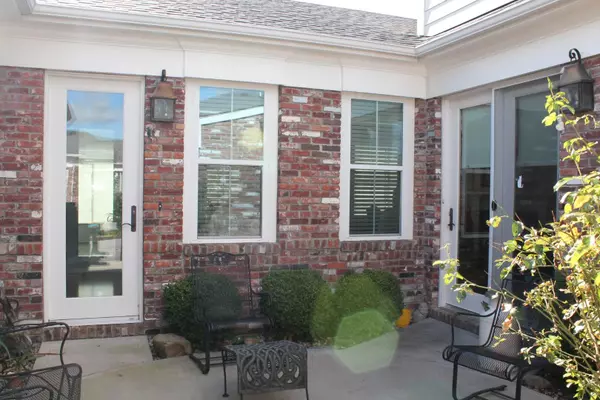$400,000
$409,000
2.2%For more information regarding the value of a property, please contact us for a free consultation.
114 Brannon Gardens Drive Nicholasville, KY 40356
3 Beds
3 Baths
2,329 SqFt
Key Details
Sold Price $400,000
Property Type Condo
Sub Type Condominium
Listing Status Sold
Purchase Type For Sale
Square Footage 2,329 sqft
Price per Sqft $171
Subdivision Brannon Gardens
MLS Listing ID 20123659
Sold Date 12/30/21
Style Contemporary
Bedrooms 3
Full Baths 3
HOA Fees $365/mo
Year Built 2013
Lot Size 436 Sqft
Property Description
A Must See! This is the much sought after Annabelle open floor plan condo with added enclosed 4-Season Sunroom. Location is everything in Brannon Gardens, having anything one needs close by., Some nice updates to this 3 bedroom, 3 full bath, 2329 S.F. condo includes duel HVAC plus an added split HVAC system in the sunroom & upstairs bedroom, epoxy coating on the sunroom floor & insulation on the oversized garage garage door. Enjoy the upgraded large kitchen island with beautiful granite countertop with cabinet bead board, easy touch roll out drawers in other cabinets, built-in pantry & linen closets just off the kitchen in the laundry room that has an added sink. Installed ventless gas logs,, pull down stairs & partially floored attic. Did I mention the private courtyard? Meet with friends & family in the clubhouse to join in the many activities including a year around, heated salt water pool & outside fireplace.
**The antique dining room ceiling light fixture, custom drapes, washer/dryer & refrigerator do not convey. Seller will give $200 toward buyer's own new dining room light.**OPEN HOUSE SUN. 7th 2-4
Location
State KY
County Jessamine
Interior
Interior Features Primary First Floor, Walk-In Closet(s), Breakfast Bar, Dining Area, Bedroom First Floor, Ceiling Fan(s)
Heating Heat Pump, Dual Fuel, Natural Gas
Flooring Carpet, Hardwood, Tile
Fireplaces Type Gas Log, Living Room, Ventless
Laundry Washer Hookup, Electric Dryer Hookup, Main Level
Exterior
Parking Features Driveway, Off Street, Garage Faces Front, Garage Door Opener
Garage Spaces 2.0
Fence None
Community Features Pool
Waterfront Description No
View Y/N N
Building
Story One and One Half
Foundation Slab
Level or Stories One and One Half
New Construction No
Schools
Elementary Schools Rosenwald
Middle Schools East Jessamine Middle School
High Schools East Jess Hs
School District Jessamine County - 9
Read Less
Want to know what your home might be worth? Contact us for a FREE valuation!

Our team is ready to help you sell your home for the highest possible price ASAP







