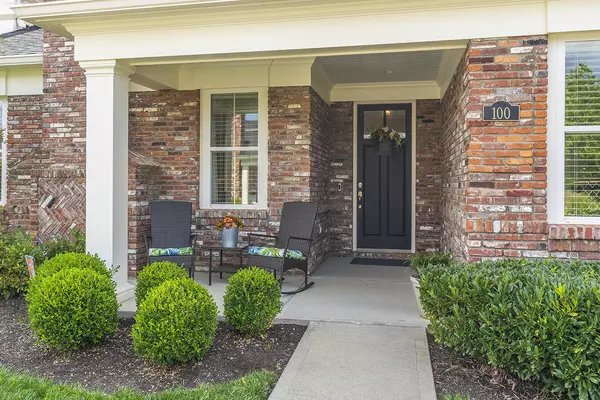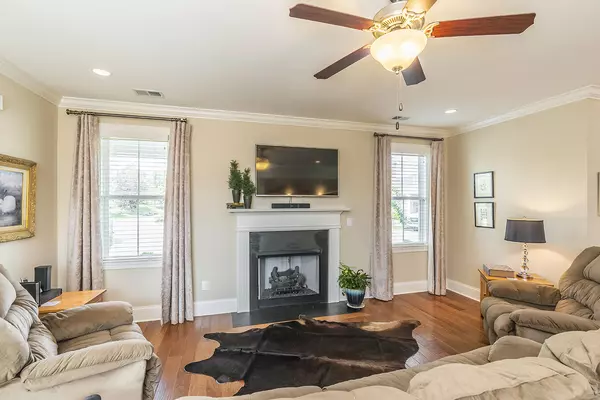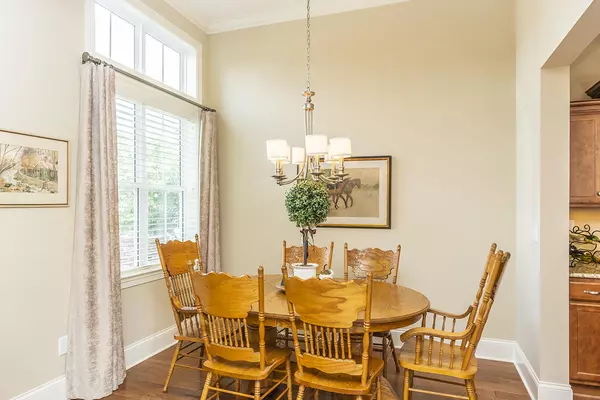$407,000
$420,000
3.1%For more information regarding the value of a property, please contact us for a free consultation.
100 Petunia Court Nicholasville, KY 40356
3 Beds
3 Baths
2,010 SqFt
Key Details
Sold Price $407,000
Property Type Condo
Sub Type Condominium
Listing Status Sold
Purchase Type For Sale
Square Footage 2,010 sqft
Price per Sqft $202
Subdivision Brannon Gardens
MLS Listing ID 20119719
Sold Date 11/15/21
Style Ranch
Bedrooms 3
Full Baths 3
HOA Fees $365/mo
Year Built 2017
Property Description
Almost NEW Patio style condo in desirable Brannon Gardens! Open concept with 9 ft. ceilings brings in soothing light with crown molding, hardwood floors throughout main space and custom insulated draperies! The Southern style kitchen boasts staggered cherry cabinetry, island, undercabinet lighting and warm granite counters. Kentucky hospitality continues on your front porch plus a courtyard to enjoy outdoor entertaining with gas fireplace, direct grill hook up & pavers. The 1st floor enjoys the primary AND 2nd guest bedroom! All baths have upgraded granite and tile package. The primary ensuite has double sinks, walk in closet and frameless shower door. Upstairs the private 3rd bedroom/bath is efficiently heated and cooled with it's own system. The challenge of downsizing is met with a HUGE walk in attic! Your oversized 2 car garage has plenty of space to house cabinets, workspace and 2nd refrigerator! The crowning glory is a gorgeous club house with gym, indoor pool and Designer Great Room that hosts wonderful activities like Card Club, Men's Coffee Mornings, Dessert Tastings & Seasonal Parties! Compare these amenties to others and you will see the value in this great community!
Location
State KY
County Jessamine
Rooms
Basement Crawl Space
Interior
Interior Features Primary First Floor, Walk-In Closet(s), Breakfast Bar, Dining Area, Bedroom First Floor, Entrance Foyer, Ceiling Fan(s)
Heating Heat Pump
Flooring Carpet, Hardwood, Tile
Fireplaces Type Factory Built, Gas Log, Gas Starter, Great Room, Insert, Outside
Laundry Washer Hookup, Electric Dryer Hookup, Main Level
Exterior
Parking Features Driveway, Off Street, Garage Faces Side, Garage Door Opener
Garage Spaces 2.0
Fence None
Pool In Ground
Community Features Pool
Waterfront Description No
View Y/N N
Building
Story One and One Half
Foundation Block, Slab
Level or Stories One and One Half
New Construction No
Schools
Elementary Schools Brookside
Middle Schools East Jessamine Middle School
High Schools East Jess Hs
School District Jessamine County - 9
Read Less
Want to know what your home might be worth? Contact us for a FREE valuation!

Our team is ready to help you sell your home for the highest possible price ASAP







