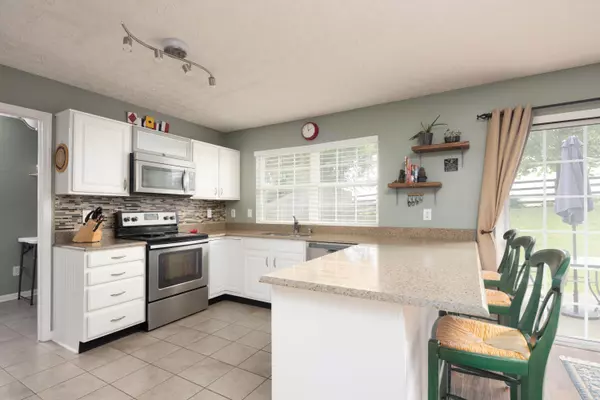$290,500
$289,900
0.2%For more information regarding the value of a property, please contact us for a free consultation.
2944 Trailside Drive Lexington, KY 40511
4 Beds
3 Baths
2,017 SqFt
Key Details
Sold Price $290,500
Property Type Single Family Home
Sub Type Single Family Residence
Listing Status Sold
Purchase Type For Sale
Square Footage 2,017 sqft
Price per Sqft $144
Subdivision Masterson Station
MLS Listing ID 20119842
Sold Date 11/03/21
Style Colonial
Bedrooms 4
Full Baths 2
Half Baths 1
HOA Fees $4/ann
Year Built 1997
Lot Size 7,196 Sqft
Property Description
Beautiful Home with an Exceptional View of Masterson Equestrian area. Gorgeous sunsets and regular horse sightings from the backyard oasis! Also step out the back gate to neighborhood walking trail. There is much to love on the interior of this well maintained and beautifully upgraded home. Open concept main level plan! Renovations in kitchen include quartz countertops, backsplash, newer stainless steel appliance package, new sink, ceramic tile flooring * you can stare out at the farm or watch the kids/dogs play in the backyard through the DOUBLE window above the kitchen sink! Beautiful new laminate flooring begins at the foyer and runs through the eat-in kitchen space. Bonus room on main level intended for formal dining could be that perfect extra space for hobby, homeschool, home office, exercise room and more. Huge laundry room doubles as a walk-in pantry right off of the kitchen! Upstairs are 4 good sized bedrooms with great closet space. The primary bedroom is a nice size with private bath and HUGE walk-in closet! Tough choice to enjoy the covered front porch or back patio/firepit? SO-O-O close to Downtown! Home is AWESOME inside and out! Newer roof, gutters, HVAC too!
Location
State KY
County Fayette
Interior
Interior Features Entrance Foyer - 2 Story, Walk-In Closet(s), Eat-in Kitchen, Entrance Foyer, Ceiling Fan(s)
Heating Heat Pump, Electric
Flooring Carpet, Laminate, Tile, Vinyl
Fireplaces Type Blower Fan, Family Room, Gas Log, Gas Starter
Laundry Washer Hookup, Electric Dryer Hookup, Main Level
Exterior
Parking Features Driveway, Off Street, Garage Faces Front, Garage Door Opener
Garage Spaces 2.0
Fence Privacy, Wood, Other
Community Features Park, Pool
Waterfront Description No
View Y/N N
Building
Story Two
Foundation Slab
Level or Stories Two
New Construction No
Schools
Elementary Schools Sandersville
Middle Schools Leestown
High Schools Bryan Station
School District Fayette County - 1
Read Less
Want to know what your home might be worth? Contact us for a FREE valuation!

Our team is ready to help you sell your home for the highest possible price ASAP







