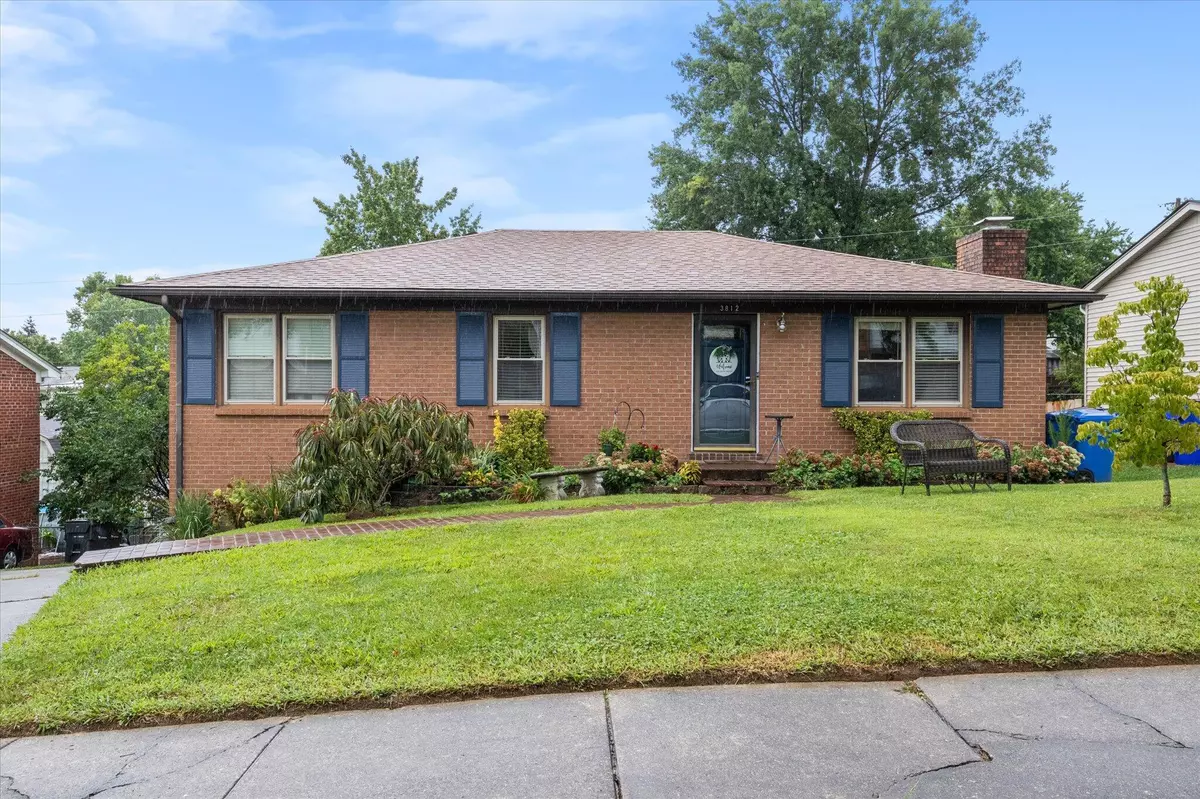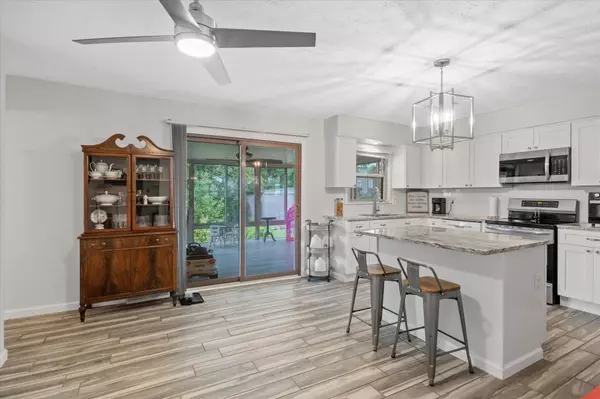$243,500
$240,000
1.5%For more information regarding the value of a property, please contact us for a free consultation.
3812 KITTIWAKE Drive Lexington, KY 40517
3 Beds
3 Baths
1,948 SqFt
Key Details
Sold Price $243,500
Property Type Single Family Home
Sub Type Single Family Residence
Listing Status Sold
Purchase Type For Sale
Square Footage 1,948 sqft
Price per Sqft $125
Subdivision Se Hills
MLS Listing ID 20118840
Sold Date 10/29/21
Style Ranch
Bedrooms 3
Full Baths 1
Half Baths 2
Year Built 1978
Lot Size 7,800 Sqft
Property Sub-Type Single Family Residence
Property Description
Splendid brick ranch home with a fully finished basement, situated on a quiet, friendly street. The newly remodeled kitchen features white wooden cabinetry with soft close drawers, stunning granite countertops, new light fixtures throughout and a grey wood grain floor tile that you're bound to fall in love with. The 3 bedrooms and 2 bathrooms on the main floor will provide you with all of your basic living needs. The walk-out basement has a B-Dry system in place and features a large recreational space, a wet bar, a fireplace, a half bathroom and a laundry space that fits a full size washer and dryer. With a fenced in back yard, there is plenty of space for a family with children and/or pets to play and explore. Accompanying this home is an attached two car garage and a champion sunroom overlooking a tranquil koi pond surrounded by natural rocks. This home is a rare find at this price and you don't want to wait too long because this home will go fast!
Location
State KY
County Fayette
Rooms
Basement Finished, Full, Sump Pump, Walk Up Access
Interior
Interior Features Primary First Floor, Eat-in Kitchen, Security System Owned, Bedroom First Floor, Ceiling Fan(s), Wet Bar
Heating Heat Pump, Electric
Flooring Carpet, Marble, Tile, Vinyl
Fireplaces Type Basement, Wood Burning
Laundry Washer Hookup, Electric Dryer Hookup
Exterior
Parking Features Driveway, Off Street, Basement, Garage Faces Rear, Garage Door Opener
Garage Spaces 2.0
Fence Chain Link
Waterfront Description No
View Y/N N
Building
Story One
Foundation Block
Level or Stories One
New Construction No
Schools
Elementary Schools Tates Creek
Middle Schools Tates Creek
High Schools Tates Creek
School District Fayette County - 1
Read Less
Want to know what your home might be worth? Contact us for a FREE valuation!

Our team is ready to help you sell your home for the highest possible price ASAP







